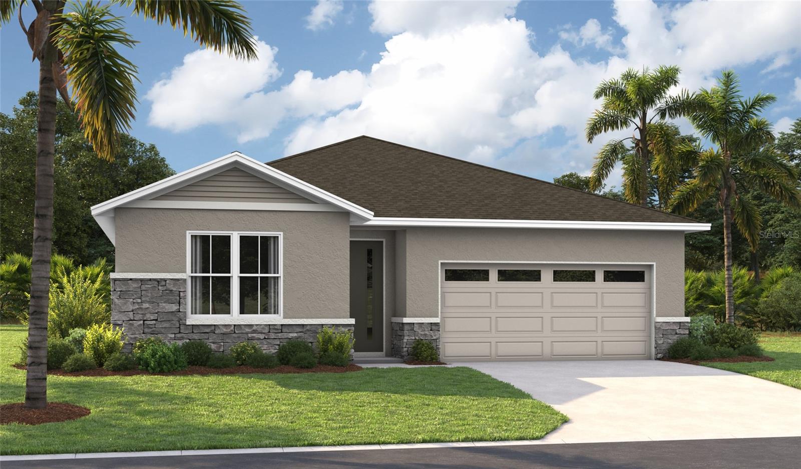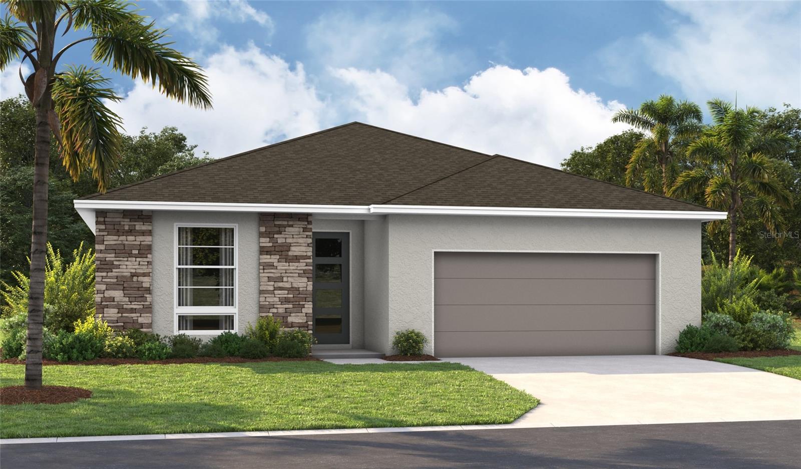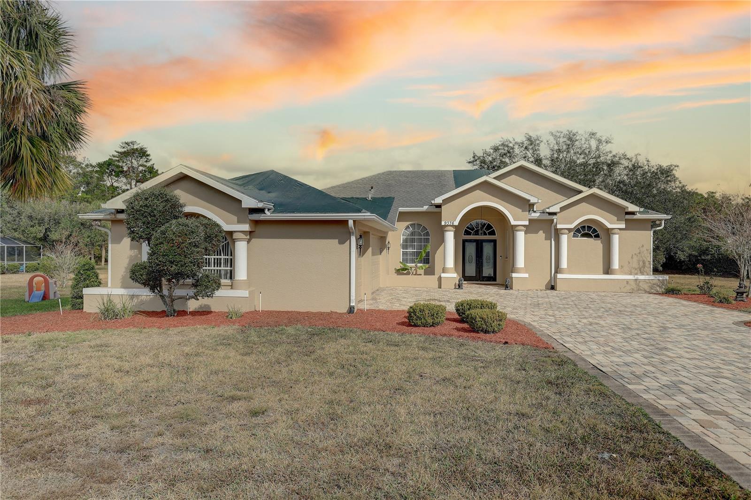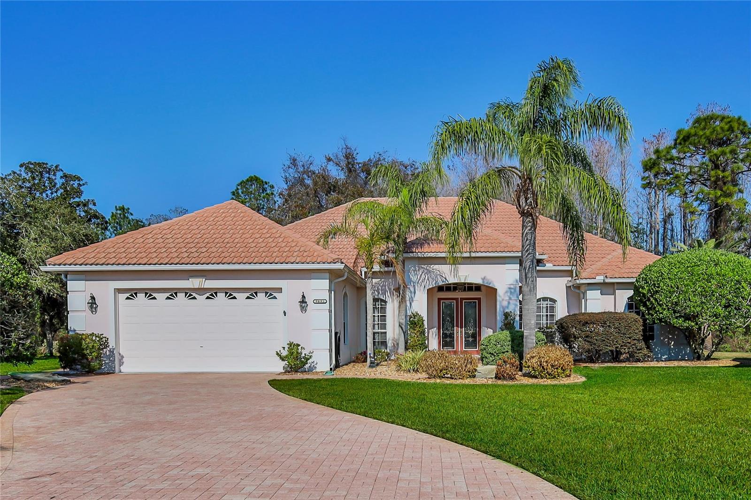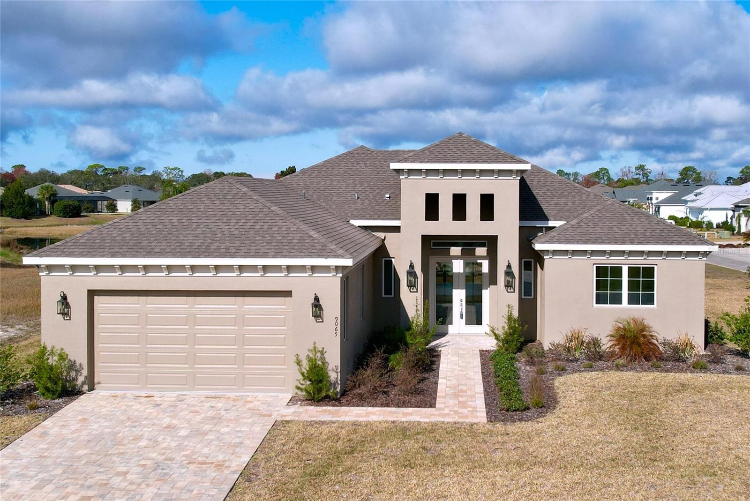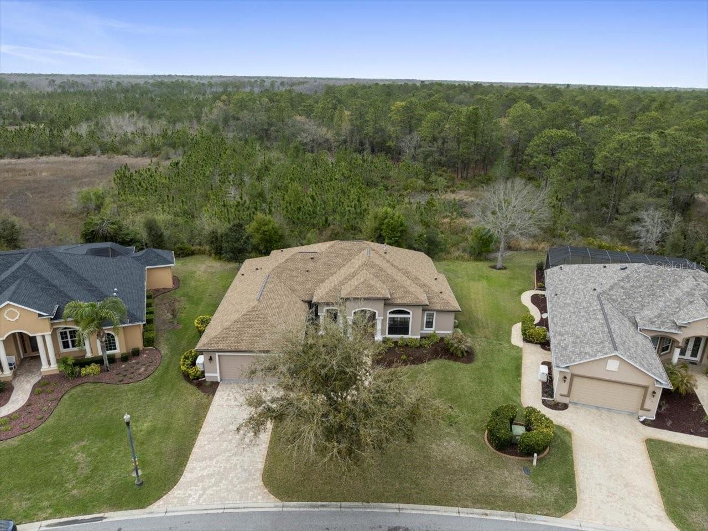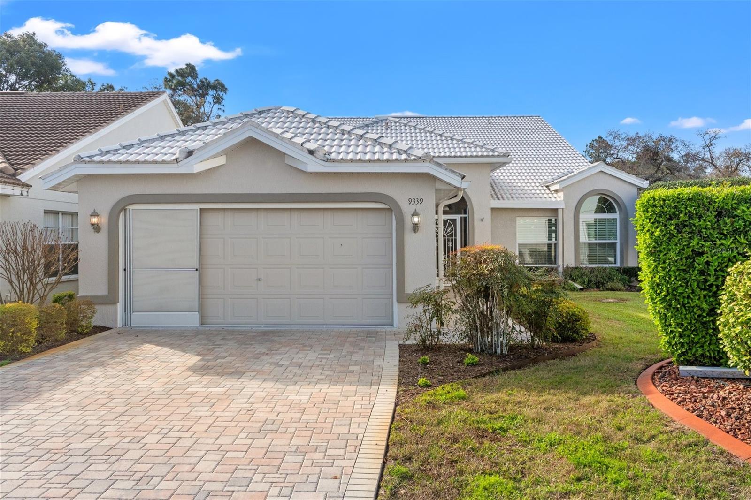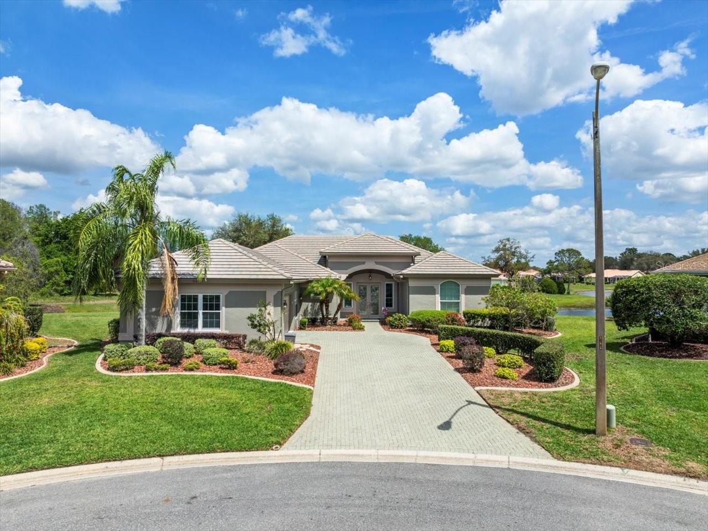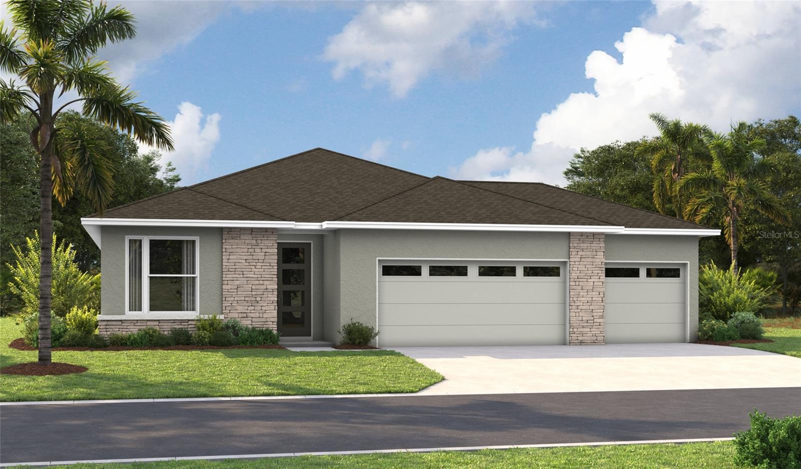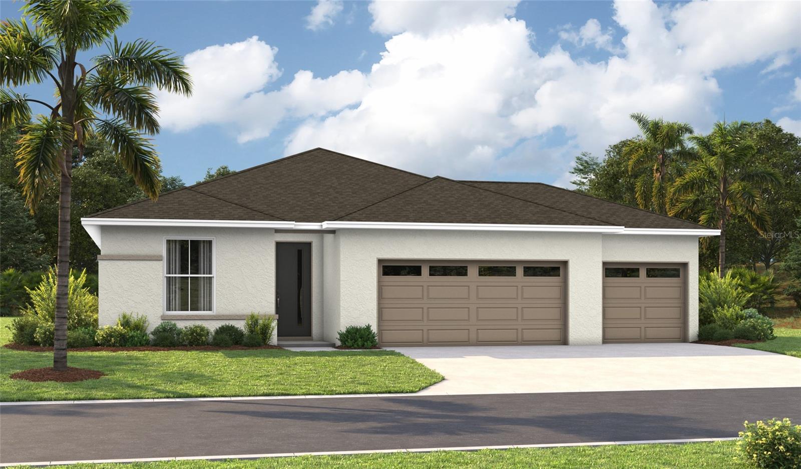13415 Ester Drive, Brooksville, FL 34613
Property Photos

Would you like to sell your home before you purchase this one?
Priced at Only: $498,000
For more Information Call:
Address: 13415 Ester Drive, Brooksville, FL 34613
Property Location and Similar Properties
- MLS#: 2252567 ( Residential )
- Street Address: 13415 Ester Drive
- Viewed: 64
- Price: $498,000
- Price sqft: $254
- Waterfront: No
- Year Built: 1988
- Bldg sqft: 1964
- Bedrooms: 3
- Total Baths: 2
- Full Baths: 2
- Garage / Parking Spaces: 2
- Additional Information
- Geolocation: 29 / -83
- County: HERNANDO
- City: Brooksville
- Zipcode: 34613
- Subdivision: Hexam Heights Unit 2
- Elementary School: Pine Grove
- Middle School: JD Floyd K 8
- High School: Central
- Provided by: Homan Realty Group Inc

- DMCA Notice
-
DescriptionDiscover your newly upgraded serene retreat on 2.4 acres of tranquil countryside, offering the perfect blend of comfort and self sufficiency. This meticulously updated property boasts a refreshed and modernized interior, featuring a sparkling inground pool with a brand new pump and warranted solar panels, ensuring energy efficiency and extended swimming seasons. Inside, enjoy a freshly painted home with brand new carpeting, creating a warm and inviting atmosphere. A newly installed roof provides long term durability and peace of mind, reflecting the care and attention given to every detail. Embrace sustainable living with a new propane generator, offering reliable backup power on the hospital grid, and a revitalized chicken coop for fresh, farm to table eggs. With a newly added RV hook up, this property is designed for modern convenience while maintaining its country charm. This isn't just a homeit's a fully updated lifestyle retreat where modern upgrades meet rustic serenity.
Payment Calculator
- Principal & Interest -
- Property Tax $
- Home Insurance $
- HOA Fees $
- Monthly -
For a Fast & FREE Mortgage Pre-Approval Apply Now
Apply Now
 Apply Now
Apply NowFeatures
Building and Construction
- Exterior Features: Other
- Fencing: Fenced, Wire
- Flooring: Carpet, Tile
- Other Structures: Shed(s), Workshop
- Roof: Shingle
Land Information
- Lot Features: Farm
School Information
- High School: Central
- Middle School: JD Floyd K-8
- School Elementary: Pine Grove
Garage and Parking
- Parking Features: Gated, Off Street
Eco-Communities
- Pool Features: In Ground
- Water Source: Well
Utilities
- Cooling: Central Air
- Heating: Central, Electric, Propane
- Sewer: Septic Tank
- Utilities: Cable Connected, Electricity Available, Electricity Connected, Water Available, Water Connected, Propane
Finance and Tax Information
- Tax Year: 2024
Other Features
- Appliances: Dishwasher, Disposal, Dryer, Electric Oven, Electric Range, Freezer, Microwave, Refrigerator, Washer
- Interior Features: Eat-in Kitchen, Kitchen Island, Pantry
- Legal Description: HEXAM HEIGHTS UNIT 2 BLK D LOT 5 ORB 705 PG 1022 ORB 714 PG 921
- Views: 64
- Zoning Code: AG
Similar Properties
Nearby Subdivisions
Acreage
Brookridge
Brookridge Comm
Brookridge Comm Unit 1
Brookridge Comm Unit 2
Brookridge Comm Unit 3
Brookridge Comm Unit 4
Brookridge Comm Unit 6
Crowell Acres
Eppley Unrec Unit 2
Glen Lakes Ph 1
Glen Lakes Phase 1
Heather (the)
Hexam Heights
Hexam Heights Unit 2
High Point
High Point Mh Sub Un 1
High Point Mh Sub Un 2
High Point Mh Sub Un 3
High Point Mh Sub Un 4
High Point Mh Sub Un 5
High Point Mh Sub Un 6
Highpoint Gardens
North Weekiwachee
Not On List
Pine Cone
Pine Cone Reserve
Pine Grove Sub
Pine Grove Sub Unit 2
Potterfield Garden Ac G
Potterfield Garden Ac M 1 Add
Potterfield Gdn Ac
Potterfield Gdn Ac Sec G
Potterfield Gdn Ac Sec J
Potterfield Gdn Ac Sec M 1 Add
Royal Highlands
Royal Highlands Unit 3
Royal Highlands Unit 5
Spring Ridge
Voss Oak Lake Est Unit 4
Voss Oak Lake Estate
Waterford
Waterford Ph 1
Waterford Phase 1




















































