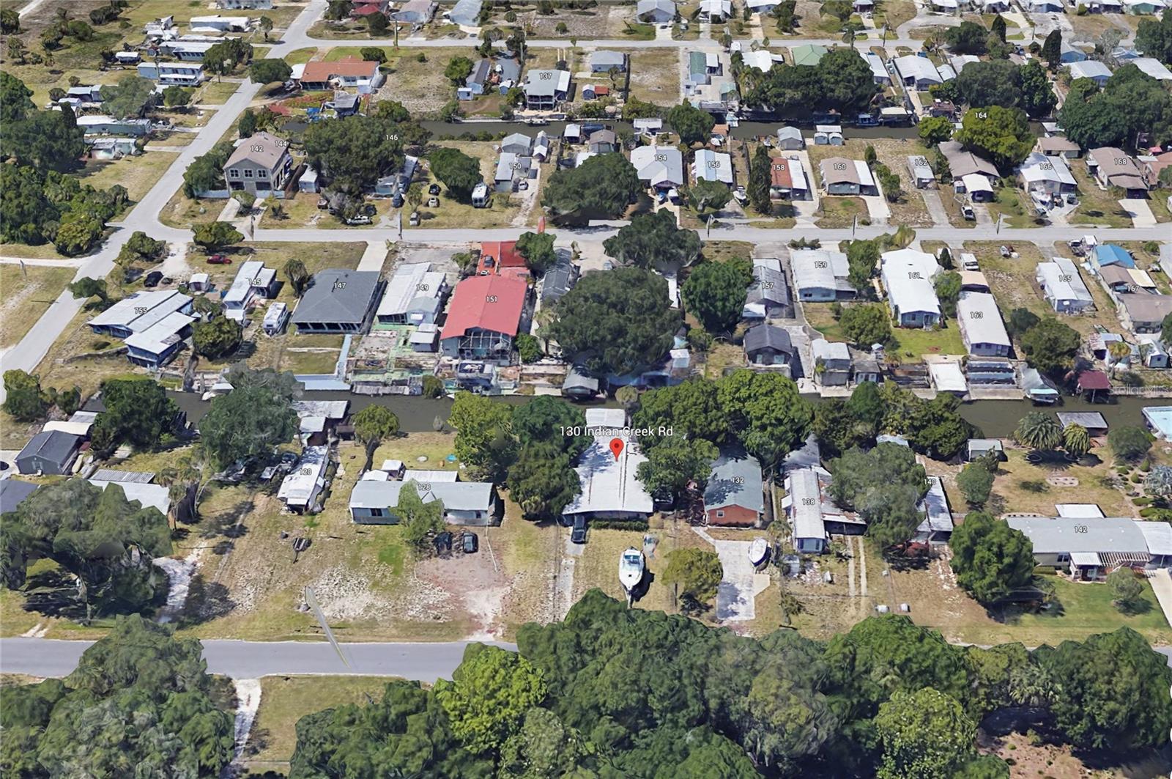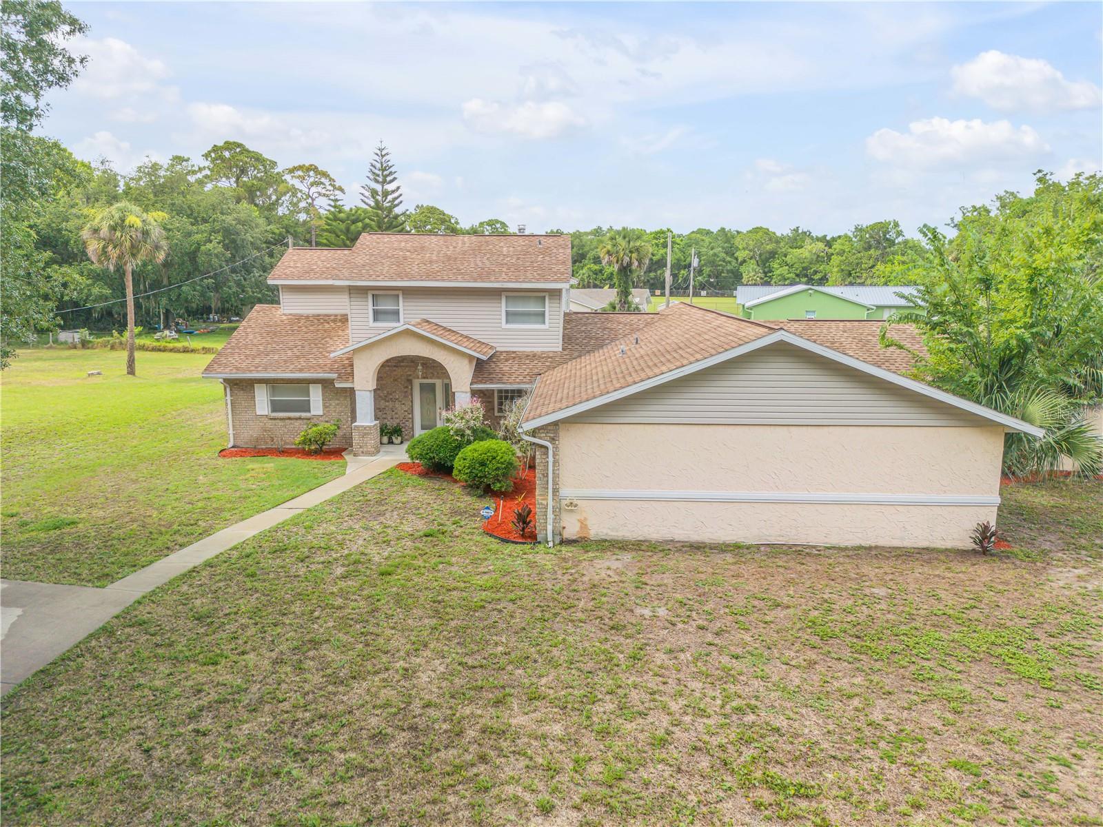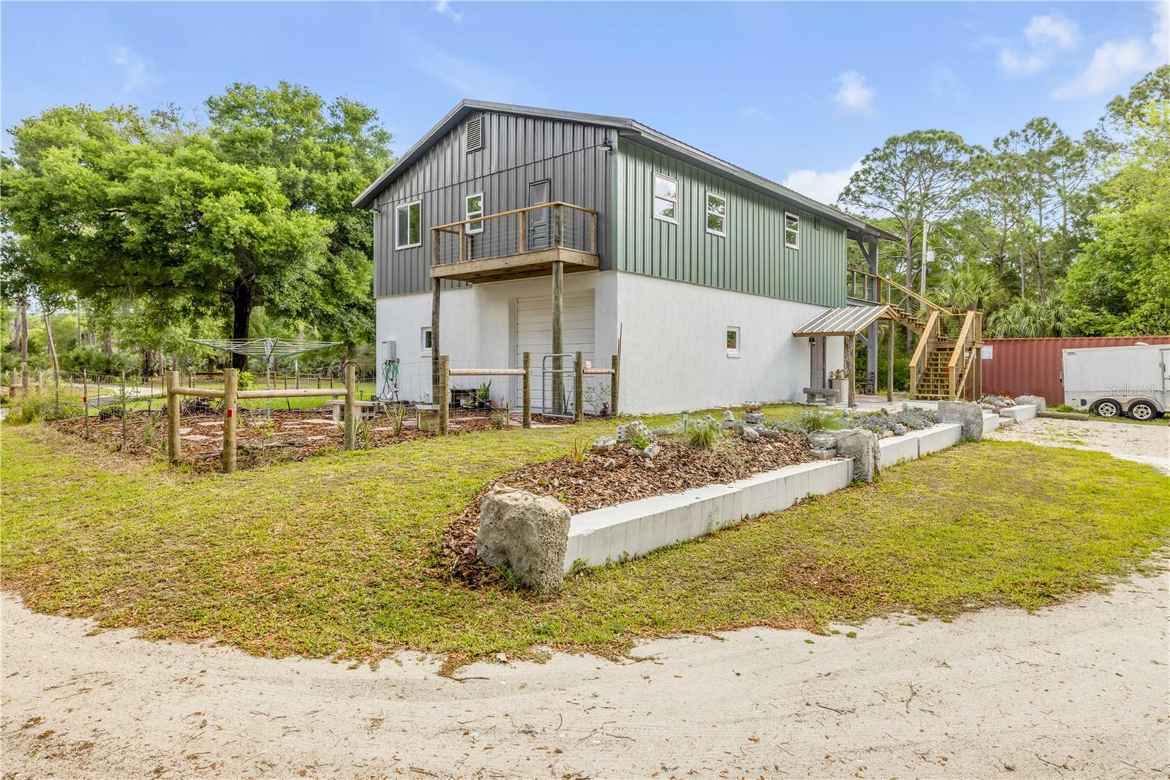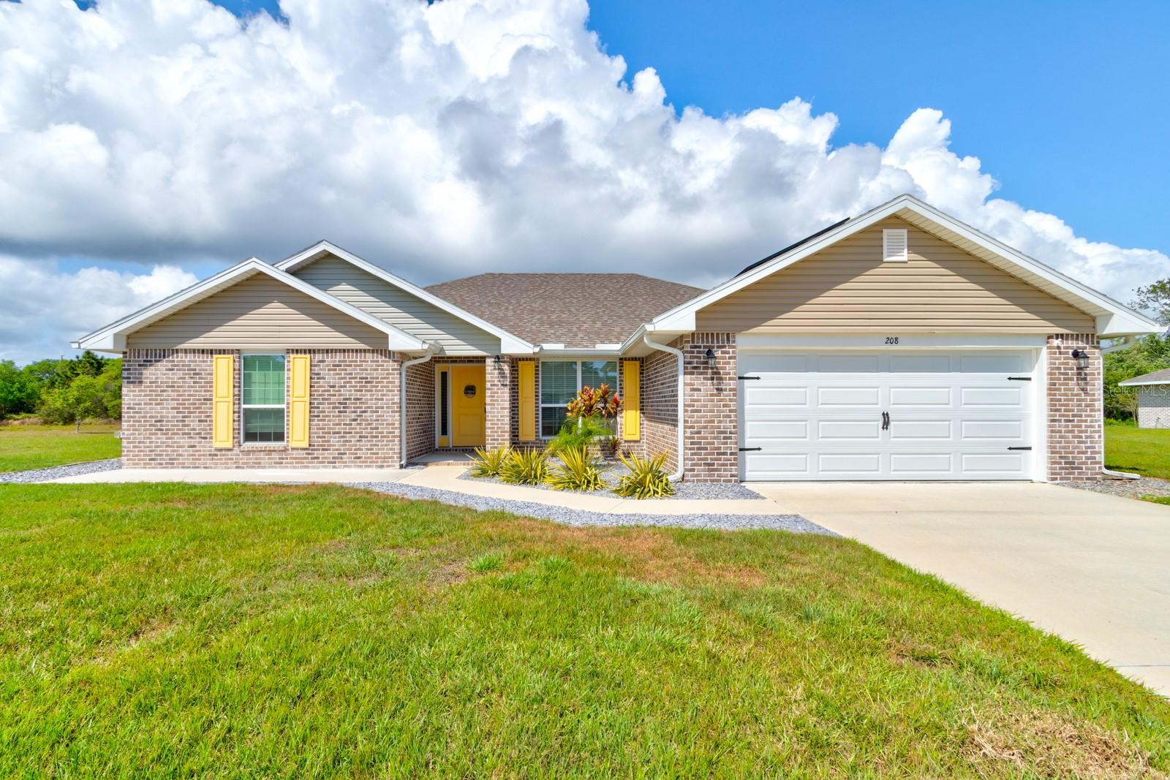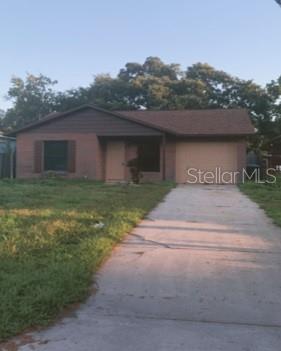145 Baywood Drive, Oak Hill, FL 32759
Property Photos

Would you like to sell your home before you purchase this one?
Priced at Only: $445,000
For more Information Call:
Address: 145 Baywood Drive, Oak Hill, FL 32759
Property Location and Similar Properties
- MLS#: 1211688 ( Residential )
- Street Address: 145 Baywood Drive
- Viewed: 1
- Price: $445,000
- Price sqft: $0
- Waterfront: No
- Year Built: 1987
- Bldg sqft: 0
- Bedrooms: 2
- Total Baths: 2
- Full Baths: 1
- 1/2 Baths: 1
- Additional Information
- Geolocation: 29 / -81
- County: VOLUSIA
- City: Oak Hill
- Zipcode: 32759
- Subdivision: Other
- Provided by: Redfin Corporation

- DMCA Notice
-
DescriptionWelcome to this charming 2 bedroom, 1.5 bathroom home nestled on 2.88 acres of serene, private land in Oak Hill, Florida. Offering 2,400 square feet of living space across two stories, this home provides both comfort and tranquility. Surrounded by lush trees, the property ensures privacy while featuring a small pond, perfect for nature lovers. The bottom floor boasts a drive through garage and a convenient half bathroom, while the main living area is located on the top floor. Here, you'll find an open concept layout that seamlessly connects the large kitchen, spacious living room, and dining area, all adorned with beautiful vinyl flooring throughout. The kitchen is a standout feature, offering ample cabinet space, stainless steel appliances, and a center island ideal for preparing meals or gathering with friends and family. The living room is generously sized, providing the perfect space for relaxation. The primary bedroom serves as a peaceful retreat, offering plenty of room to unwind. For outdoor enthusiasts, the property is a dream come true, with expansive land ready for various activities, surrounded by nature for ultimate privacy. Updates to this home include a new roof, replaced balconies (one covered), metal siding, new hurricane windows, refreshed kitchen cabinets, and updated bathrooms with new toilets and sinks. The interior has been newly plastered and painted, with new lighting and ceiling fans throughout. The home also boasts new flooring, central heat and air, a tankless water heater, and a newly constructed well house. The driveway has been enhanced with added sand and gravel, completing the package for this picturesque, fully updated home.
Payment Calculator
- Principal & Interest -
- Property Tax $
- Home Insurance $
- HOA Fees $
- Monthly -
For a Fast & FREE Mortgage Pre-Approval Apply Now
Apply Now
 Apply Now
Apply NowFeatures
Building and Construction
- Exterior Features: Other
- Fencing: Wire
- Flooring: Vinyl
- Other Structures: Shed(s)
- Roof: Metal
Land Information
- Lot Features: Corner Lot, Other
Garage and Parking
- Parking Features: Other
Eco-Communities
- Water Source: Well
Utilities
- Cooling: Central Air
- Heating: Central, Electric, Natural Gas
- Pets Allowed: Yes
- Sewer: Septic Tank
- Utilities: Propane
Finance and Tax Information
- Tax Year: 2024
Other Features
- Appliances: Other, Washer, Refrigerator, Ice Maker, Dryer, Dishwasher, Convection Oven
- Interior Features: Ceiling Fan(s), Open Floorplan, Walk-In Closet(s), Other
- Legal Description: 30-18-35 W 190 FT OF LOT 13 BLK 3 E A MARSH SUB MB 2 PG 64 PER OR 2411 PG 0421 PER UNREC D/C PER OR 8057 PG 4401
- Levels: Two
- Parcel Number: 8531-02-03-0133
Similar Properties















































