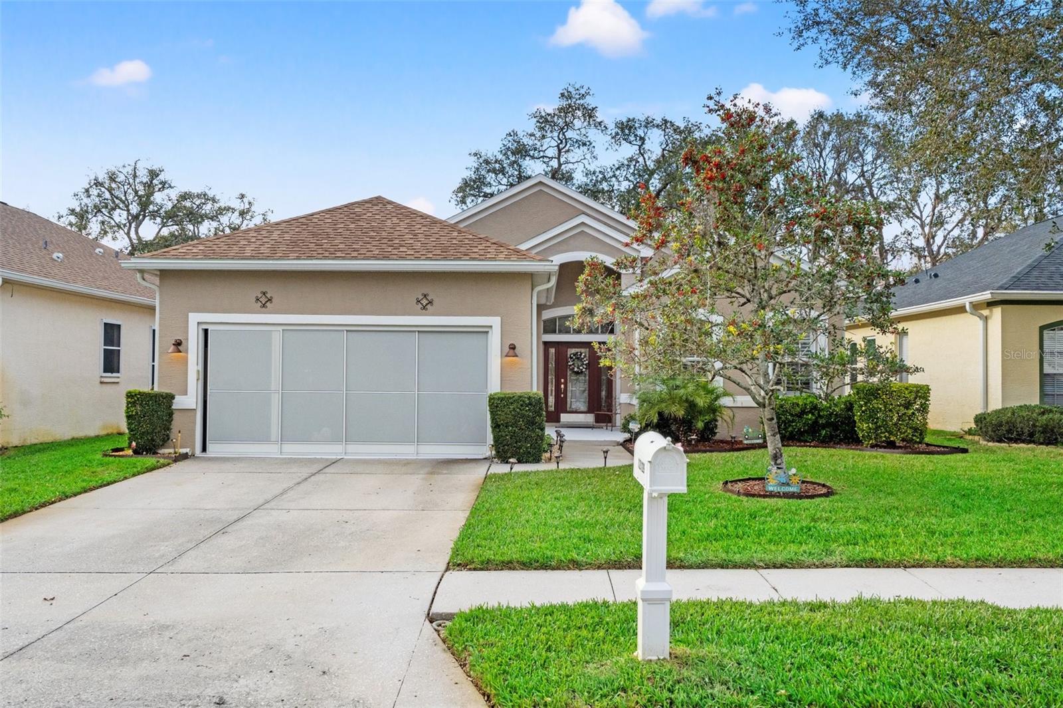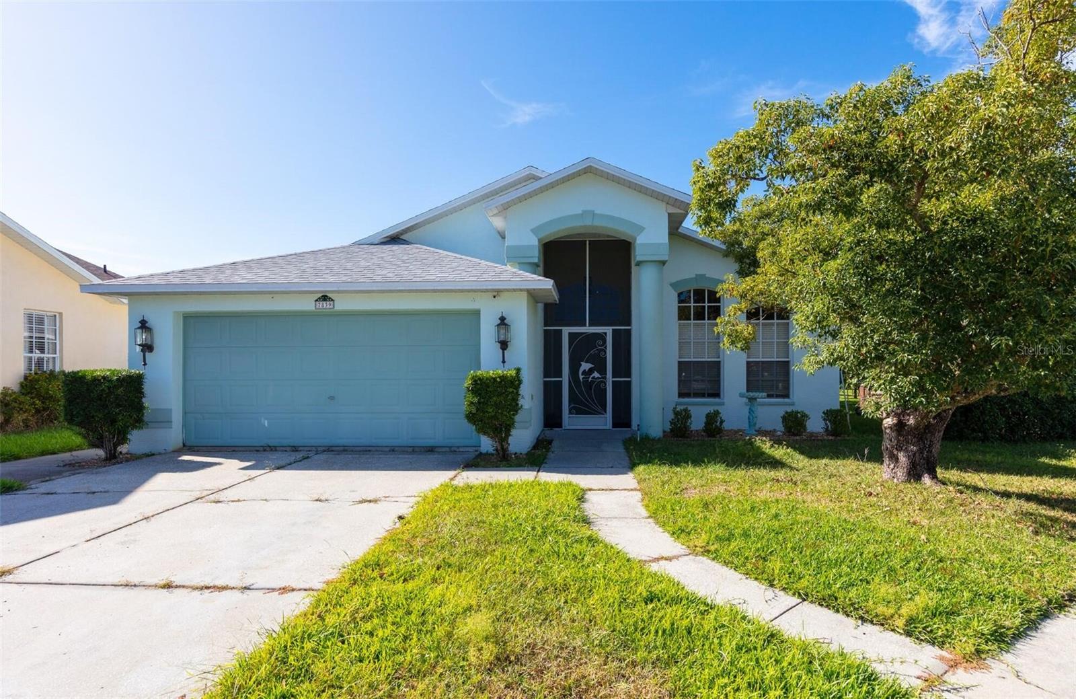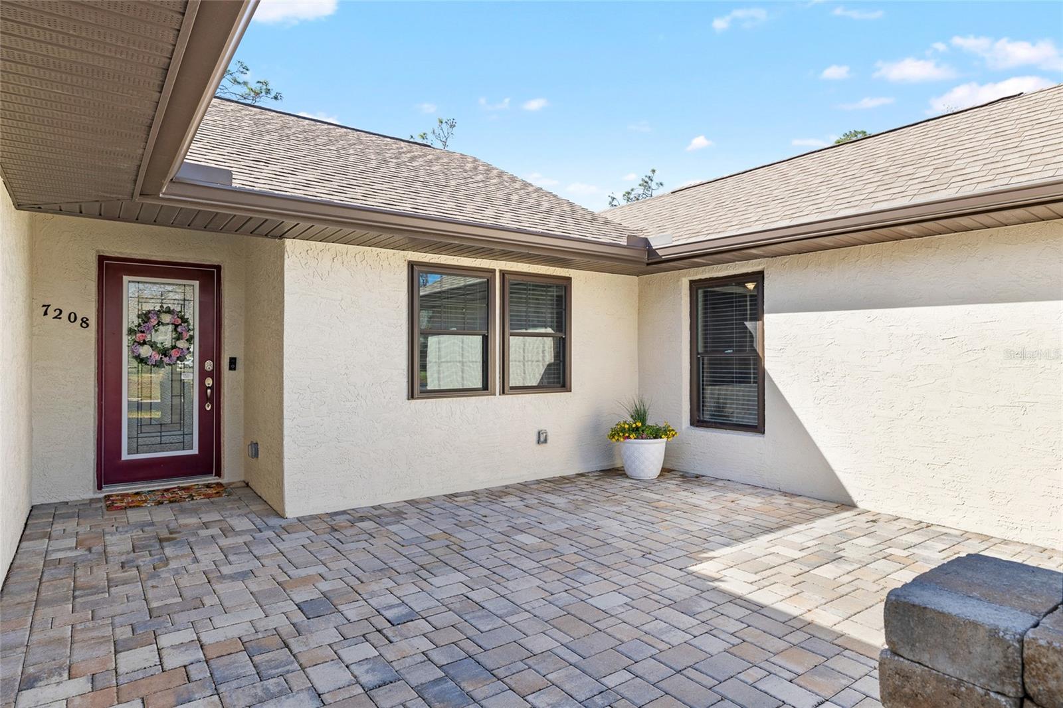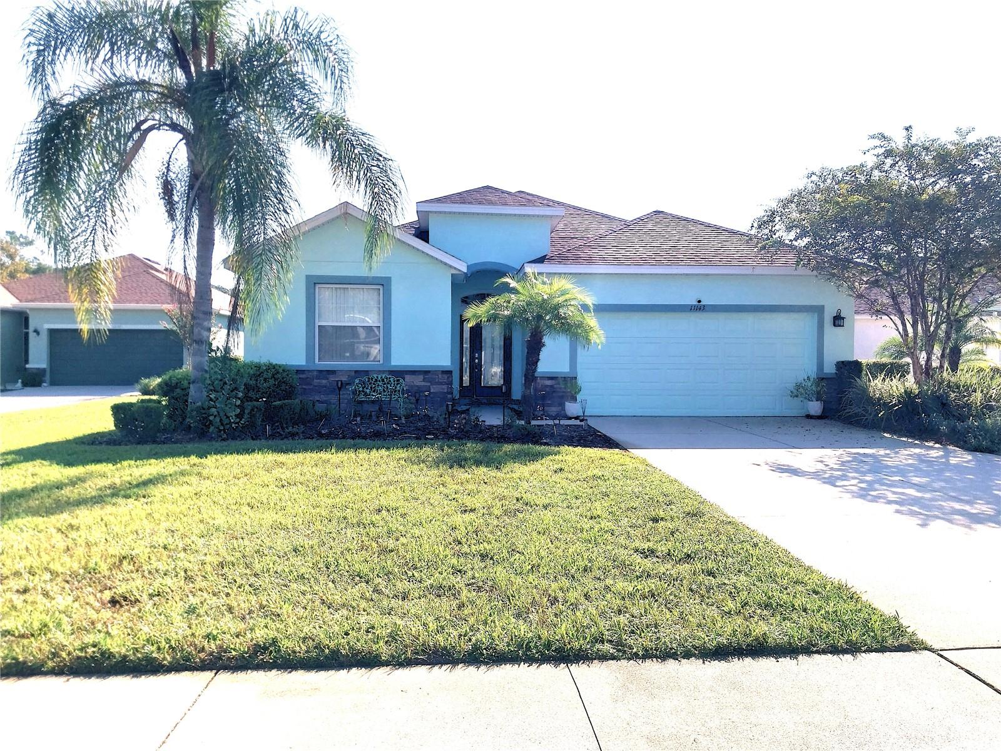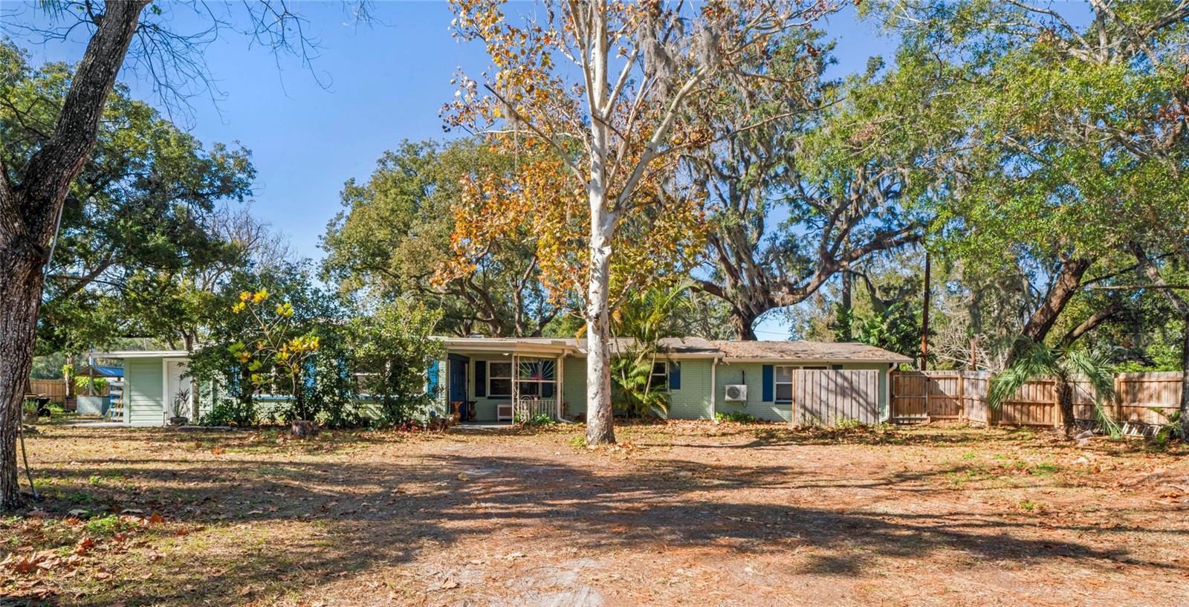12511 Walton Avenue, New Port Richey, FL 34654
Property Photos

Would you like to sell your home before you purchase this one?
Priced at Only: $315,000
For more Information Call:
Address: 12511 Walton Avenue, New Port Richey, FL 34654
Property Location and Similar Properties
- MLS#: 843499 ( Residential )
- Street Address: 12511 Walton Avenue
- Viewed: 6
- Price: $315,000
- Price sqft: $178
- Waterfront: No
- Year Built: 2001
- Bldg sqft: 1768
- Bedrooms: 3
- Total Baths: 3
- Full Baths: 3
- Garage / Parking Spaces: 4
- Days On Market: 12
- Additional Information
- County: PASCO
- City: New Port Richey
- Zipcode: 34654
- Subdivision: Not On List
- Elementary School: Other
- Middle School: Other
- High School: Other
- Provided by: EXP Realty LLC

- DMCA Notice
-
DescriptionMake sure to check out the Virtual Tour for a 3D Model w/ Walkthrough, Floor Plan w/ Measurements, Video, & more! Your Dream Home (and Business Opportunity?) Awaits! This property isnt just a home its a lifestyle. On a spacious .53 acre lot (that's six combined lots!) w/ NO HOA or CDD fees, BRAND NEW AC 2025 w/ 10 year transferable warranty AND home is available fully furnished with all new furniture! This freshly remodeled gem combines comfort and charm with all the amenities you didnt even know you needed! Step up to that iconic wrap around front porch, perfect for morning coffee or evening relaxation, and let it lead you to the backyards outdoor bar, where happy hour is whenever you say it is! Inside, this 3 bedroom, 3 bathroom home welcomes you with new flooring, fresh paint, crown molding throughout, and a gorgeous kitchen featuring granite countertops, soft close hardwood cabinetry, and stainless steel appliances. Every inch is designed for easy living and entertaining.... and the fun doesn't stop at the front door! With two gated driveways, a fully fenced yard, and a 24x31 detached garage with roll up doors flanked by two 12 wide carports (that's 48x31 under roof!), this place is ready for your toys, tools, and dreams! And there's more: Video Security System, a potting shed, pole barn/carport, utility shed with an outdoor under roof entertaining area, and even a 22KW Generac Generator System, so you're ready for any power hiccup Mother Nature throws your way. Love the outdoors? The lush landscaping invites you to enjoy every corner of this private oasis. Ready to start or expand your business? The current seller has a thriving dump trailer business on the property 15 dump trailers with regular clients also available for purchase!). So whether you're here to make this your forever home, launch a new venture, or both, the opportunities are endless and you're set up to WIN!! Reach out and set your appointment ASAP to see this amazing unicorn of a property... you've been looking for it... here it is.
Payment Calculator
- Principal & Interest -
- Property Tax $
- Home Insurance $
- HOA Fees $
- Monthly -
For a Fast & FREE Mortgage Pre-Approval Apply Now
Apply Now
 Apply Now
Apply NowFeatures
Building and Construction
- Covered Spaces: 0.00
- Exterior Features: Awnings, Deck, Landscaping, Lighting, RainGutters, PavedDriveway, UnpavedDriveway
- Fencing: ChainLink, Wood, YardFenced
- Flooring: Carpet, Tile, Vinyl
- Living Area: 1188.00
- Other Structures: Barns, Garages, Sheds, Storage, Workshop
- Roof: Asphalt, Shingle
Land Information
- Lot Features: Cleared, Flat, MultipleLots, Rectangular, Trees
School Information
- High School: Other
- Middle School: Other
- School Elementary: Other
Garage and Parking
- Garage Spaces: 4.00
- Open Parking Spaces: 0.00
- Parking Features: DetachedCarport, Driveway, Detached, Garage, Paved, Unpaved, Carport
Eco-Communities
- Pool Features: None
- Water Source: Well
Utilities
- Carport Spaces: 0.00
- Cooling: CentralAir, Electric
- Heating: Central, Electric, HeatPump
- Sewer: SepticTank
Finance and Tax Information
- Home Owners Association Fee: 0.00
- Insurance Expense: 0.00
- Net Operating Income: 0.00
- Other Expense: 0.00
- Pet Deposit: 0.00
- Security Deposit: 0.00
- Tax Year: 2024
- Trash Expense: 0.00
Other Features
- Appliances: Dishwasher, ElectricOven, ElectricRange, Microwave, Refrigerator
- Interior Features: Bathtub, EatInKitchen, GardenTubRomanTub, MainLevelPrimary, PrimarySuite, OpenFloorplan, Pantry, StoneCounters, SplitBedrooms, SeparateShower, TubShower, WalkInClosets, WoodCabinets, WindowTreatments, FirstFloorEntry
- Legal Description: MOON LAKE ESTATES UNIT 15 PB 6 PGS 65A 66, 67 & 68 LOTS 47-52 BLOCK 246 OR 1904 PG 1259 OR 9418 PG 3492
- Levels: One
- Area Major: 30
- Occupant Type: Owner
- Parcel Number: 00012511
- Possession: Closing
- Style: Contemporary, Detached, MobileHome, OneStory
- The Range: 0.00
- Zoning Code: AR
Similar Properties
Nearby Subdivisions
Arborwood At Summertree
Bass Lake Acres
Bass Lake Estates
Baywood Forest
Baywood Meadows Ph 01
Bear Creek Estates
Cranes Roost
Crescent Forest
Deerwood At River Ridge
Forest Acres
Frst Pointe
Golden Acres
Golden Acres Estates
Gracewood At River Ridge
Griffin Park
Hampton Village At River Ridge
Hidden Lake Estates
Hunt Ridge
Lake Worrell Acres
Lexington Commons
Moon Lake
Moon Lake Estates
Not In Hernando
Not On List
Oaks At River Ridge
Osceola Heights
Port Richey Land Co Sub
Reservegolden Acres Ph 3
River Ridge Country Club Ph 04
Rose Haven
Rose Haven Ph 01
Rose Haven Ph 2
Rosewood At River Ridge Ph 03b
Rosewood At River Ridge Ph 04
Ruxton Village
Sabalwood At River Ridge
Sabalwood At River Ridge Ph 01
Sabalwood At River Ridge Ph 02
Summertree
Summertree 01a Ph 01
Summertree Parcel 3b
Summertree Prcl 03a Ph 01
Summertree Prcl 04
Summertree Prcl 3a Ph 02
Summertree Prcl 3b
Tanglewood East
The Glen At River Ridge
The Oaks At River Ridge
Valley Wood
Waters Edge
Waters Edge 01
Waters Edge 02
Waters Edge 03
Waters Edge 04
Waters Edge Ph 2
Waters Edge Three
Windsor Place At River Ridge
Woods River Rdg
Woods River Ridge






















































