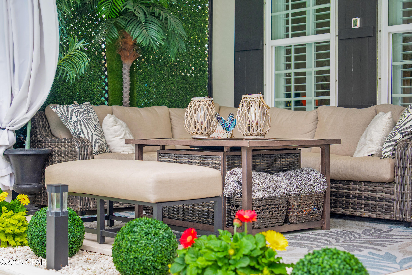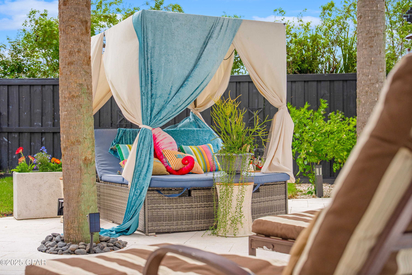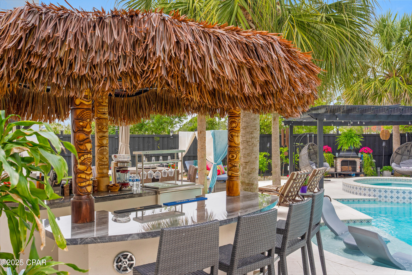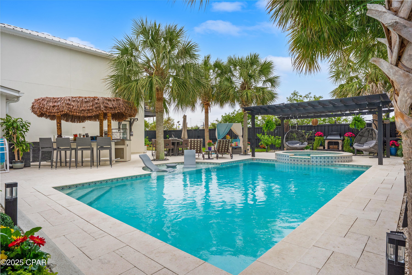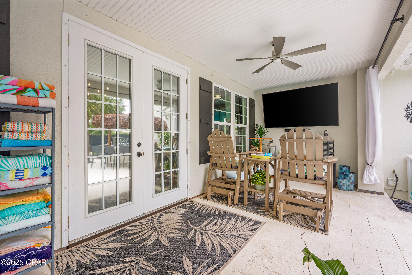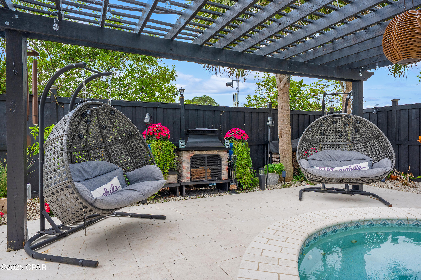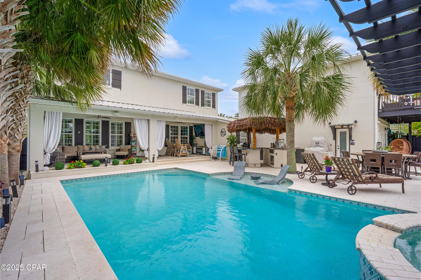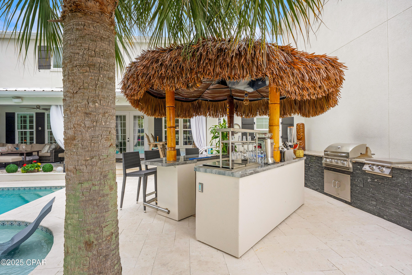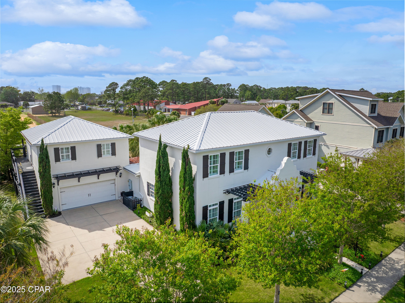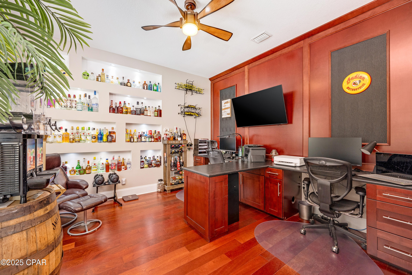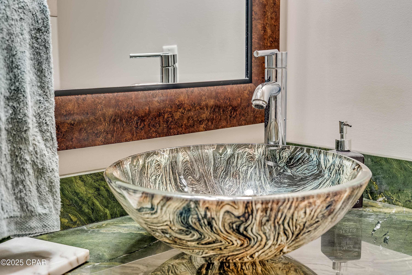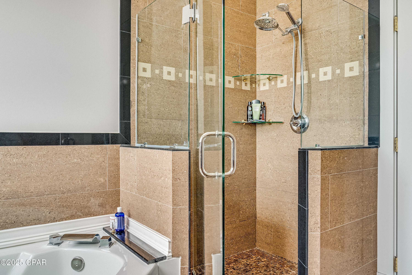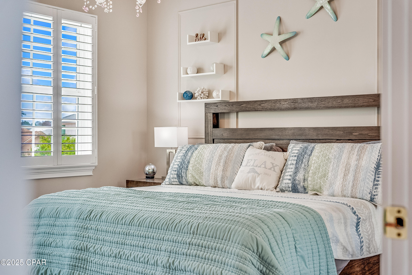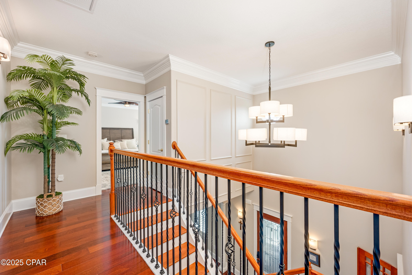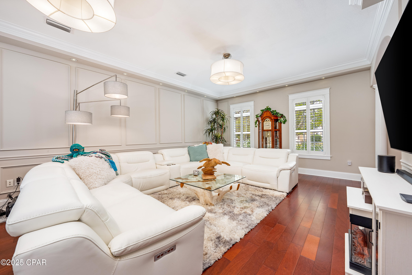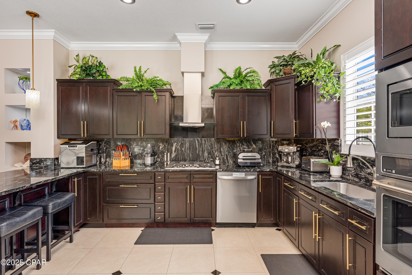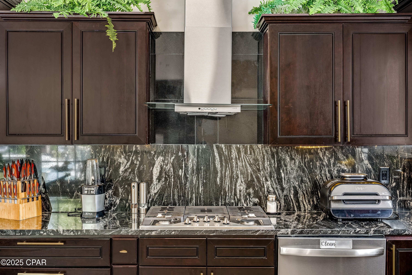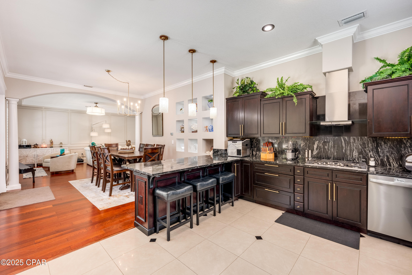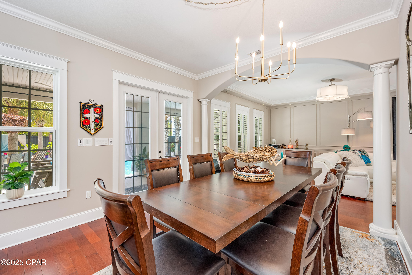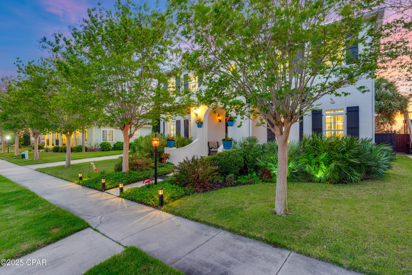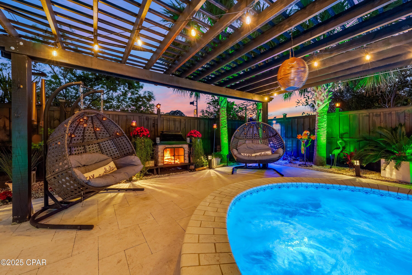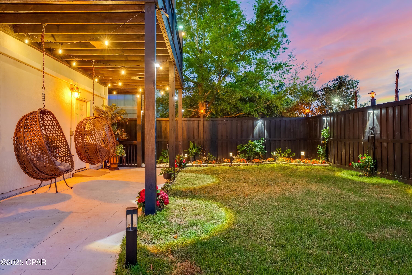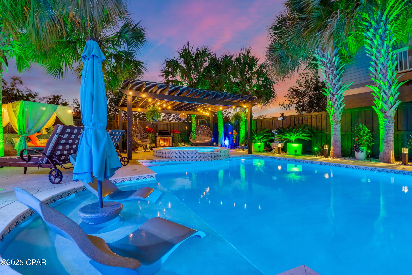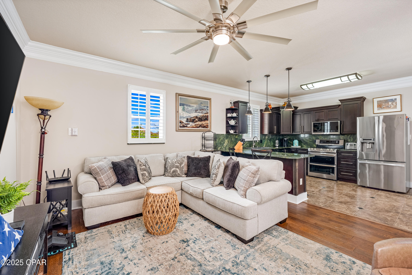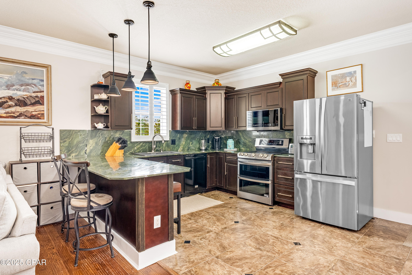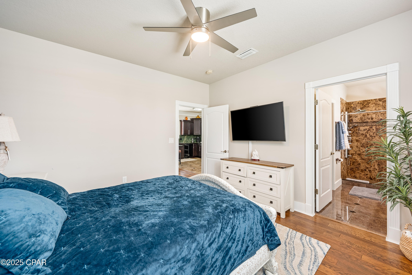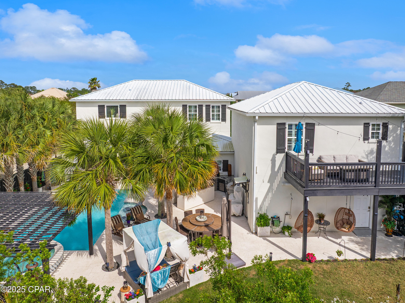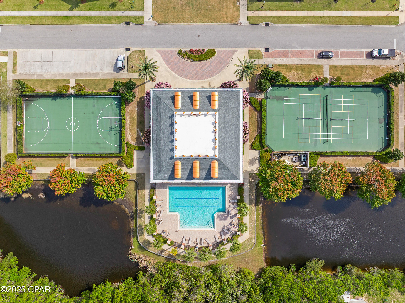306 Coconut Grove Court, Panama City Beach, FL 32407
Property Photos

Would you like to sell your home before you purchase this one?
Priced at Only: $1,149,900
For more Information Call:
Address: 306 Coconut Grove Court, Panama City Beach, FL 32407
Property Location and Similar Properties
- MLS#: 771637 ( Residential )
- Street Address: 306 Coconut Grove Court
- Viewed: 9
- Price: $1,149,900
- Price sqft: $0
- Waterfront: No
- Year Built: 2011
- Bldg sqft: 0
- Bedrooms: 4
- Total Baths: 5
- Full Baths: 4
- 1/2 Baths: 1
- Garage / Parking Spaces: 2
- Days On Market: 13
- Additional Information
- Geolocation: 30.2007 / -85.8358
- County: BAY
- City: Panama City Beach
- Zipcode: 32407
- Subdivision: Tapestry Park
- Elementary School: Hutchison Beach
- Middle School: Surfside
- High School: Arnold
- Provided by: Christies International Real Emerald Coast
- DMCA Notice
-
Description** Architectural Masterpiece with Carriage House and Heated Saltwater Pool & Spa **Step into a world of outdoor elegance and entertainment with this stunning property. The backyard is a true paradise, featuring a private heated saltwater pool complete with a sun shelf and a soothing waterfall spa, all framed by a stylish pergola. Surrounded by beautifully landscaped gardens filled with vibrant flowers, lush plants, fragrant citrus trees, and the shade of palm, this outdoor space is both serene and inviting. Natural shell stone pavers elegantly encircle the pool and outdoor area, leading you to an impressive outdoor granite kitchen equipped with an ice chest, fridge, grill, sink, and cooktop ideal for alfresco dining and entertaining guests. Gather around the lighted tiki bar, complete with a sound system, TV, stone bar, ice chest, two mini fridges, and a wine rack for your enjoyment. The full bathroom conveniently located by the pool ensures that your guests can refresh without having to enter the main house. Relax under the large covered patio featuring an electric fireplace, and enjoy the enchanting ambiance created by color changing lights surrounding the pool and throughout the outdoor entertainment area. The pool and spa are heated with natural gas and fully automated via the Pentair app, allowing you to enjoy a perfect swim at any time. Stepping inside, the main house offers an exquisite blend of luxury and comfort. This meticulously designed residence features 3 spacious bedrooms and 2.5 baths, including a master suite with a jet tub equipped with speakers and ambient lighting, creating a spa like retreat. Both bathrooms are enhanced with double vanities, providing ample space for daily routines.The executive office, complete with built in workspaces and lighted shelving for decor, creates an ideal environment for productivity. Architectural details such as columns, arches, and board & batten accents add sophistication throughout the home. The chef's kitchen is a dream, featuring tile flooring, a built in 5 burner gas cooktop, and stunning granite countertops, all flowing seamlessly into the living areas adorned with hardwood floors.Enjoy peace of mind with a full house automated Fantech ventilation and air filtration system, ensuring a continuous flow of clean, fresh air. Additional features include storm windows and doors, plantation shutters, a durable metal roof, and energy efficient spray foam insulation.For added convenience, the property includes a 2 car garage with a thoughtfully designed carriage house above, which features a stair lift for easy access. The carriage house offers a cozy bedroom, a full bath with a luxurious waterfall spa shower complete with 8 jets, a kitchen with new stainless steel appliances, and a comfortable living room that opens to an expansive deck perfect for hosting family and friends.This luxurious property is a rare find, offering an unparalleled lifestyle of comfort, elegance, and entertainment. Don't miss your chance to make this exquisite home your own schedule a private showing today!
Payment Calculator
- Principal & Interest -
- Property Tax $
- Home Insurance $
- HOA Fees $
- Monthly -
For a Fast & FREE Mortgage Pre-Approval Apply Now
Apply Now
 Apply Now
Apply NowFeatures
Building and Construction
- Covered Spaces: 0.00
- Exterior Features: BuiltInBarbecue, Columns, FirePit, SprinklerIrrigation, OutdoorKitchen, OutdoorShower, Patio, StormSecurityShutters, RainGutters
- Fencing: Fenced, Privacy
- Living Area: 3370.00
- Other Structures: GuestHouse, Pergola, Workshop
- Roof: Metal
School Information
- High School: Arnold
- Middle School: Surfside
- School Elementary: Hutchison Beach
Garage and Parking
- Garage Spaces: 2.00
- Open Parking Spaces: 0.00
- Parking Features: Attached, Driveway, Garage, Paved
Eco-Communities
- Pool Features: Fenced, GasHeat, InGround, PoolSpaCombo, SaltWater, Waterfall, Community
Utilities
- Carport Spaces: 0.00
- Cooling: CentralAir, CeilingFans, Electric, HeatPump, MultiUnits
- Heating: Central, Electric
- Utilities: UndergroundUtilities
Amenities
- Association Amenities: PicnicArea
Finance and Tax Information
- Home Owners Association Fee Includes: AssociationManagement, Clubhouse, CableTv, Internet, MaintenanceGrounds, Playground, Pools, RecreationFacilities, TennisCourts, Trash
- Home Owners Association Fee: 915.00
- Insurance Expense: 0.00
- Net Operating Income: 0.00
- Other Expense: 0.00
- Pet Deposit: 0.00
- Security Deposit: 0.00
- Trash Expense: 0.00
Other Features
- Accessibility Features: StairLift
- Appliances: BarFridge, Dryer, Dishwasher, ElectricOven, Freezer, GasCooktop, Disposal, GasOven, IceMaker, Microwave, Refrigerator, RangeHood, TanklessWaterHeater, WineCooler, WarmingDrawer, WineRefrigerator, Washer
- Furnished: Negotiable
- Interior Features: AdditionalLivingQuarters, Bookcases, InLawFloorplan, Pantry, RecessedLighting, Shutters, SmartThermostat, EntranceFoyer
- Legal Description: TAPESTRY PARK PHASE I LOT B-4 MAP 38A4 . ORB 4681 P 321
- Area Major: 03 - Bay County - Beach
- Occupant Type: Occupied
- Parcel Number: 34109-511-000
- Style: Traditional
- The Range: 0.00
Similar Properties
Nearby Subdivisions
[no Recorded Subdiv]
Allison Trace
Annabella's Townhomes
Bahama Beach
Bahama Beach 1st Add
Bahama Heights
Bay West Estates Unit 1
Bayside Park U-1
Bayside Park Unit 1
Brandywine Estates
Breakfast Point
Breakfast Point East
Caballeros Estates At Hombre
Colonial Landing
Colony Club
Colony Club Hrbr Ph 1
Colony Club Hrbr Ph 2
Colony Subd Phase 1
Daugette Add-bahm Bch
Dolphin Bay
Dolphin Bay Ph I
Emerald Cove Villas
Emerald Lake Estates
Greenwood Acres
Greenwood Heights
Gulf Highlands
Gulf Highlands Beach Resort
Harbor Cove Village
Harbour Cove Village
Harbour Towne
Harrison's Walk
Hathaway Townhomes
Hearns Add-bahama Bch
Heritage Village
Hutchison's 1st To Bahama Bch
Lyndell Plantation
Magnolia Place
Moonraker
Moorings At Woodlawn Point
Nautilus Cove Condo
No Named Subdivision
North Beach Estates
North Colony Club Estates Ph I
Ocean Mist
Our Fathers Estate
Palm Cove
Palm Cove Phase Ii
Palm Cove Phase Iii
Tapestry Park
Tapestry Park Phase I
The Glades
The Glades Phase Ii
Tierra Verde Phase Iii
Trieste Phase 2
Waterfall Phase I
Woodlawn Unit 1
Woodlawn Unit 2
Woodlawn Unit 4






