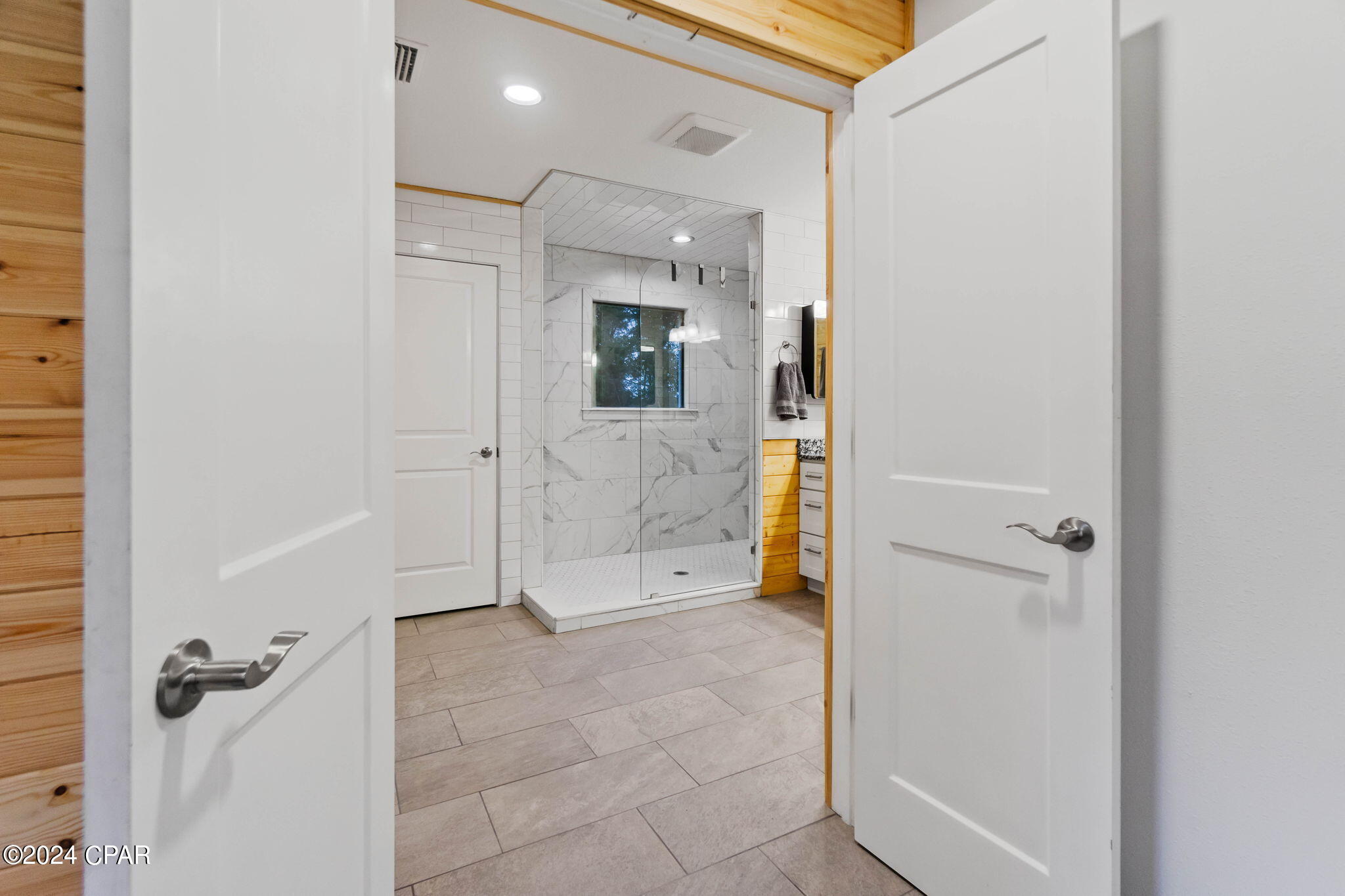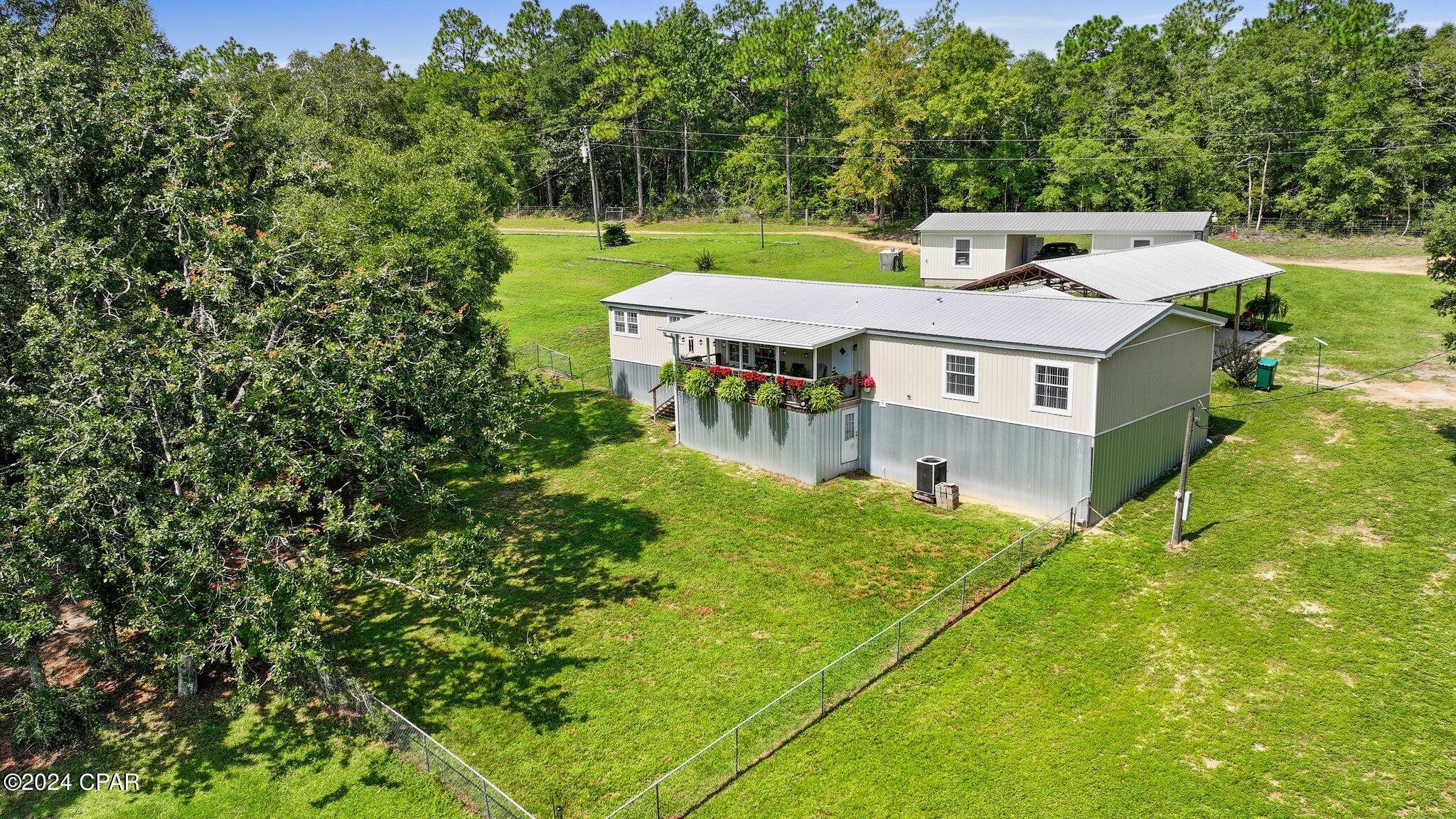1597 Clayton Road, Chipley, FL 32428
Property Photos

Would you like to sell your home before you purchase this one?
Priced at Only: $399,999
For more Information Call:
Address: 1597 Clayton Road, Chipley, FL 32428
Property Location and Similar Properties
- MLS#: 771561 ( Residential )
- Street Address: 1597 Clayton Road
- Viewed: 8
- Price: $399,999
- Price sqft: $0
- Waterfront: No
- Year Built: 2022
- Bldg sqft: 0
- Bedrooms: 3
- Total Baths: 2
- Full Baths: 2
- Garage / Parking Spaces: 2
- Days On Market: 15
- Additional Information
- Geolocation: 30.6986 / -85.5578
- County: WASHINGTON
- City: Chipley
- Zipcode: 32428
- Subdivision: [no Recorded Subdiv]
- Elementary School: Kate M. Smith
- Middle School: Roulhac
- High School: Chipley
- Provided by: World Impact Real Estate
- DMCA Notice
-
DescriptionWelcome to your dream retreat! This stunning, newly built, turnkey home is nestled on a beautifully maintained 10 acre estate, offering the perfect balance of upscale comfort and serene rural charm. From the moment you arrive, you'll appreciate the quality craftsmanship, thoughtful upgrades, and exceptional value throughout. Step inside to find a spacious open floor plan adorned with whole house porcelain tile flooring, custom wood accents, and luxury lighting and ceiling fans in every room designed to impress and built to last.The heart of the home is the chef's kitchen, recently remodeled with solid wood cabinetry, a custom island topped with granite countertops, stainless steel sinks, upscale fixtures, a beautiful backsplash, and LED under cabinet lighting. Adjacent to the kitchen is a charming dining area featuring a wood accent wall and an elegant chandelier, creating the perfect ambiance for family dinners or entertaining guests. The living room offers a warm and welcoming space with recessed lighting, a luxury ceiling fan, a stylish wood accent wall, and custom blackout blinds and curtains. Each bedroom has been thoughtfully designed with high end touches including wood trim baseboards, porcelain tile flooring, generous closet space, modern ceiling fans, recessed lighting, and custom window shades. The spacious master suite is a true sanctuary with custom wood wall accents, detailed window trim, a luxury ceiling fan, and recessed lighting. The ensuite bath boasts a walk in tiled shower that extends from floor to ceiling, wood accent walls, updated sinks and fixtures, and a walk in closet with custom cabinetry. The guest bathroom carries the same attention to detail with tile and wood accents, granite countertops, and solid wood cabinetry, creating a cozy and refined atmosphere for visitors. This home also provides sustainable and worry free living, featuring a paid in full solar energy system valued at $35,000. This includes solar panels, inverter, hybrid battery setup, mounts, and wiring not including the labor costs had it been professionally installed. Additional upgrades include a generator hookup and an iron water filtration system for added peace of mind. Step outside to relax or entertain on the new back deck, perfect for soaking in the peaceful surroundings. The property is beautifully landscaped and features stone exterior skirting, fruit bearing trees including nectarine, apple, pear, plum, tangerine, lemon, satsuma, and grapefruit, as well as a raised garden bed for your very own fresh produce. Located just five minutes from the city of Chipley and only an hour from the stunning beaches of Panama City Beach, this home offers rural tranquility without sacrificing convenience. Don't miss this rare opportunity to own a move in ready home with unparalleled upgrades on a generous 10 acre lot. Schedule your private tour today and start living the lifestyle you've always dreamed of!
Payment Calculator
- Principal & Interest -
- Property Tax $
- Home Insurance $
- HOA Fees $
- Monthly -
For a Fast & FREE Mortgage Pre-Approval Apply Now
Apply Now
 Apply Now
Apply NowFeatures
Building and Construction
- Covered Spaces: 0.00
- Living Area: 1695.00
- Roof: Metal
Land Information
- Lot Features: Other
School Information
- High School: Chipley
- Middle School: Roulhac
- School Elementary: Kate M. Smith
Garage and Parking
- Garage Spaces: 2.00
- Open Parking Spaces: 0.00
- Parking Features: Attached, Driveway, Garage
Utilities
- Carport Spaces: 0.00
- Cooling: CentralAir, CeilingFans
- Heating: Central
- Road Frontage Type: CountyRoad
- Sewer: SepticTank
- Utilities: SepticAvailable, TrashCollection
Finance and Tax Information
- Home Owners Association Fee: 0.00
- Insurance Expense: 0.00
- Net Operating Income: 0.00
- Other Expense: 0.00
- Pet Deposit: 0.00
- Security Deposit: 0.00
- Tax Year: 2024
- Trash Expense: 0.00
Other Features
- Appliances: Dishwasher, ElectricCooktop, ElectricOven, Microwave, Refrigerator, TanklessWaterHeater
- Furnished: Unfurnished
- Interior Features: CofferedCeilings, KitchenIsland, RecessedLighting, Pantry
- Legal Description: 5 3 13 5.86 ORB 1187 P 84 '', N01(DEGREES)01'07''''E 660.00' TO POB.'' W1/2 OF THE FOLLOWING PARCEL: ''BEG NEC OF SECT, N88(DEGREES)33'36''''W'' ''ALNG N LINE 20.64', S01(DEGREES)01'08'''''' W 53.74' TO INTERSECTION S ROW ''LN OF CO RD 276, N88(DEGREES)43'21''''W'' ALNG ROW LN 1618.67' TO POB, N ''88(DEGREES)43'21''''W 674.24', S01(DEGREES)23'27'''''' ''W 660.00', S88(DEGREES)43'21''''E 680.53''
- Area Major: 10 - Washington County
- Occupant Type: Vacant
- Parcel Number: 00000000-00-0647-0006
- Style: Country
- The Range: 0.00
Similar Properties
Nearby Subdivisions
[no Recorded Subdiv]
Chipley
Dekle
Kiersten Heights
Lakeview Estates
Leisure Lakes
Leisure Lakes 1st Add
Long Lake Estates
No Named Subdivision
Orange Hill Corners Ranchet Es
Paradise Lakes
Paradise Oaks
Spring Lakes Estates
Sunny Hills
Sunny Hills Unit 1
Sunny Hills Unit 19
Sunny Hills Unit 2
Sunny Hills Unit 4
Sunny Hills Unit 6
Wausau
White Oak















































