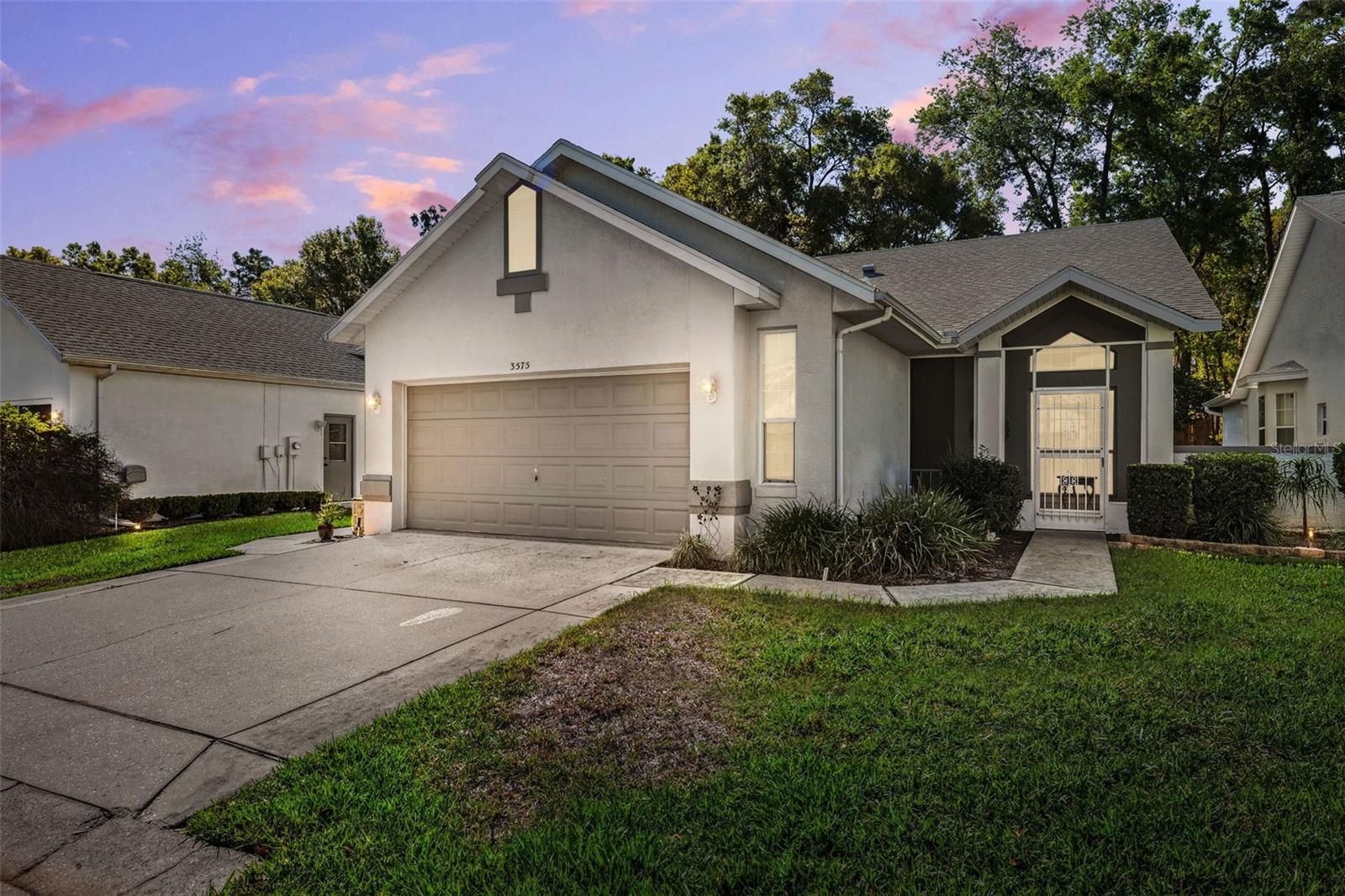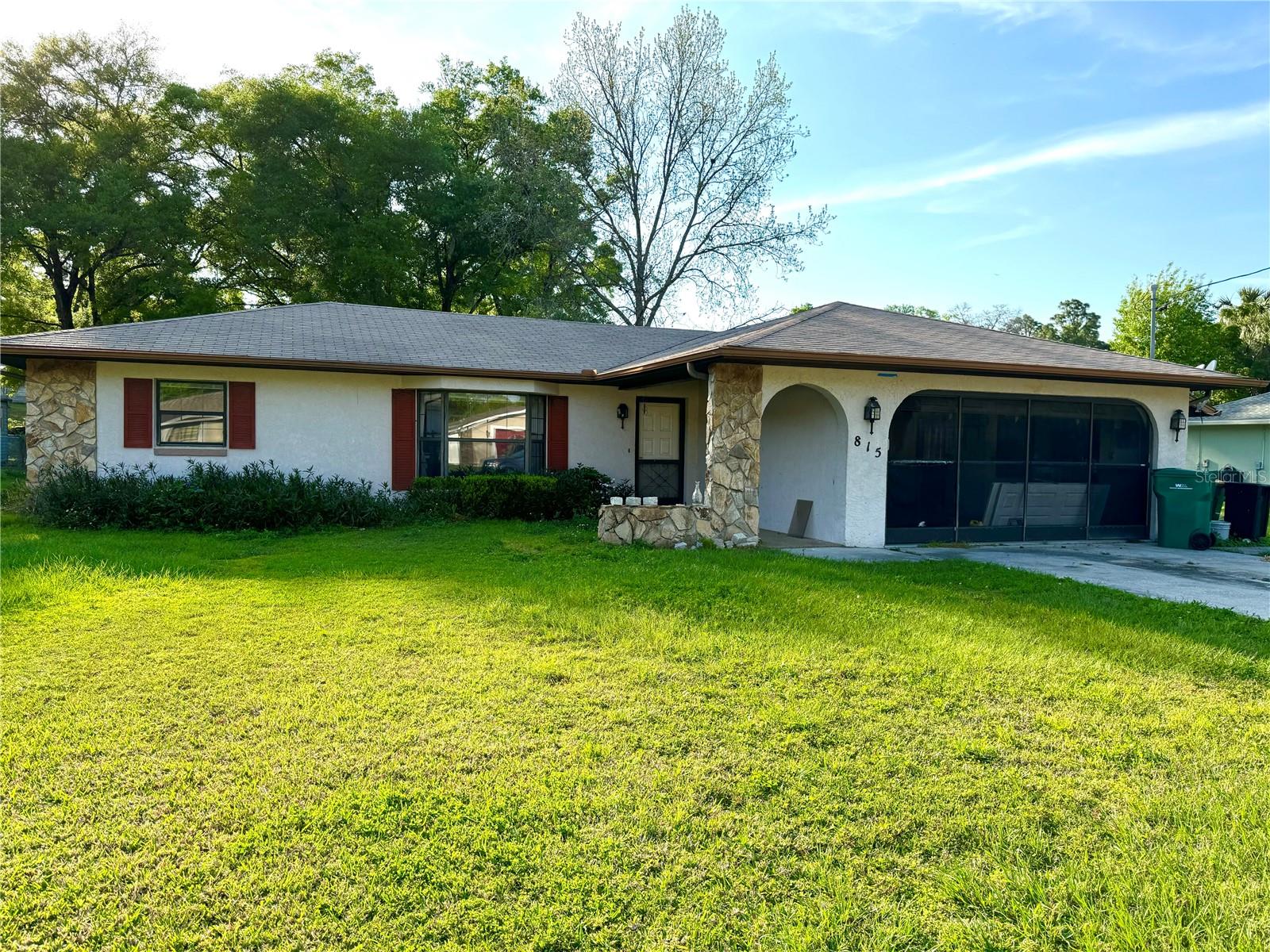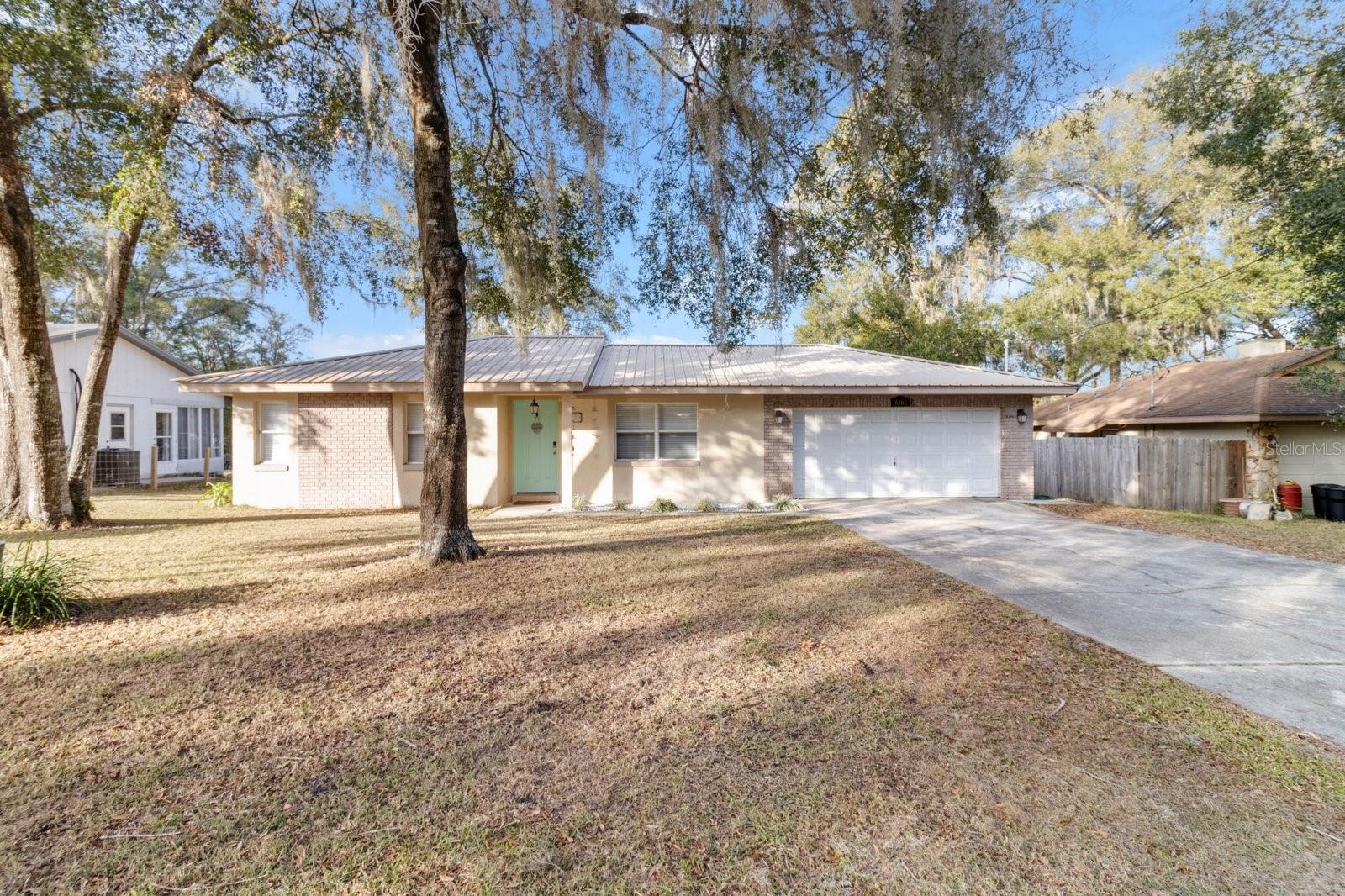6744 Kingsbury Lane, Inverness, FL 34452
Property Photos

Would you like to sell your home before you purchase this one?
Priced at Only: $199,900
For more Information Call:
Address: 6744 Kingsbury Lane, Inverness, FL 34452
Property Location and Similar Properties
- MLS#: 843343 ( Residential )
- Street Address: 6744 Kingsbury Lane
- Viewed: 19
- Price: $199,900
- Price sqft: $107
- Waterfront: No
- Year Built: 1993
- Bldg sqft: 1872
- Bedrooms: 2
- Total Baths: 2
- Full Baths: 2
- Garage / Parking Spaces: 1
- Days On Market: 15
- Additional Information
- County: CITRUS
- City: Inverness
- Zipcode: 34452
- Subdivision: Royal Oaks
- Elementary School: Pleasant Grove
- Middle School: Inverness
- High School: Citrus
- Provided by: Trotter Realty

- DMCA Notice
-
DescriptionFully furnished and move in ready, this 2 bedroom, 2 bath villa is located in the highly sought after community of Royal Oaks. The kitchen provides ample space for meal prep and entertaining. Enjoy your morning coffee or relax with a good book in the enclosed patio. Major updates include a 2016 AC, 2021 water heater, and new plumbing in 2023 for added peace of mind. Royal Oaks offers resort style amenities including a community pool, tennis and basketball courts, shuffleboard, and a clubhouse featuring a full kitchen, library, fitness center, pool table, and ping pong. The low HOA fee includes WiFi/cable, lawn maintenance, water, sewer, trash, and access to all amenities. Ideally located near shopping, restaurants, medical facilities, lakes, parks, and the Withlacoochee State Trailthis community truly has it all!
Payment Calculator
- Principal & Interest -
- Property Tax $
- Home Insurance $
- HOA Fees $
- Monthly -
For a Fast & FREE Mortgage Pre-Approval Apply Now
Apply Now
 Apply Now
Apply NowFeatures
Building and Construction
- Covered Spaces: 0.00
- Flooring: Carpet, Tile
- Living Area: 1266.00
- Roof: Asphalt, Shingle
Land Information
- Lot Features: Flat
School Information
- High School: Citrus High
- Middle School: Inverness Middle
- School Elementary: Pleasant Grove Elementary
Garage and Parking
- Garage Spaces: 1.00
- Open Parking Spaces: 0.00
- Parking Features: Attached, Driveway, Garage, Private, GarageDoorOpener
Eco-Communities
- Pool Features: None, Community
- Water Source: Public
Utilities
- Carport Spaces: 0.00
- Cooling: CentralAir
- Heating: Central, Electric
- Road Frontage Type: PrivateRoad
- Sewer: PublicSewer
Finance and Tax Information
- Home Owners Association Fee Includes: CableTv, HighSpeedInternet, MaintenanceGrounds, Pools, RecreationFacilities, RoadMaintenance, Sewer, StreetLights, Sprinkler, Trash, Water
- Home Owners Association Fee: 274.00
- Insurance Expense: 0.00
- Net Operating Income: 0.00
- Other Expense: 0.00
- Pet Deposit: 0.00
- Security Deposit: 0.00
- Tax Year: 2023
- Trash Expense: 0.00
Other Features
- Appliances: Dryer, Dishwasher, ElectricCooktop, ElectricOven, Microwave, WaterHeater, Washer
- Association Name: Parklane Real Estate Services
- Association Phone: 727-232-1173
- Interior Features: PrimarySuite, WalkInClosets, WindowTreatments
- Legal Description: ROYAL OAKS SECOND ADDITION PB 15 PG 46 LOT 24 BLK 6
- Levels: One
- Area Major: 06
- Occupant Type: Vacant
- Parcel Number: 2722592
- Possession: Closing
- Style: OneStory
- The Range: 0.00
- Views: 19
- Zoning Code: PDR
Similar Properties
Nearby Subdivisions
Berkeley Manor
Buckskin Reserve Unrec
Deerwood
Fletcher Heights
Heatherwood
Heatherwood Unit 2
Highland Woods
Indian Hill
Indian Hills
Inverness Highland West
Inverness Highlands
Inverness Highlands South
Inverness Highlands West
Inverness Hlnds West
Inverness Town
Inverness Village
Not Applicable
Not In Hernando
Not On List
Ranches Of Inverness
Ranchesinverness
Royal Oaks
Royal Oaks 2nd Add
Royal Oaks First Add
Royal Oaks Second Add
Unrecorded



























































