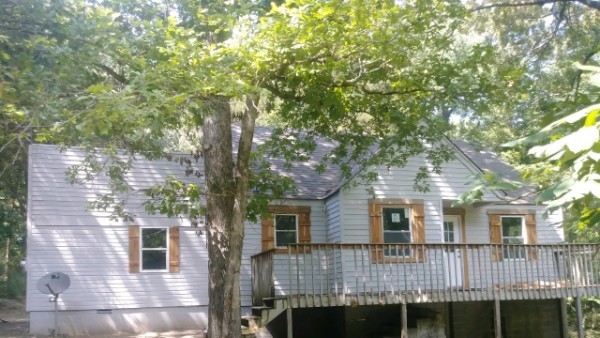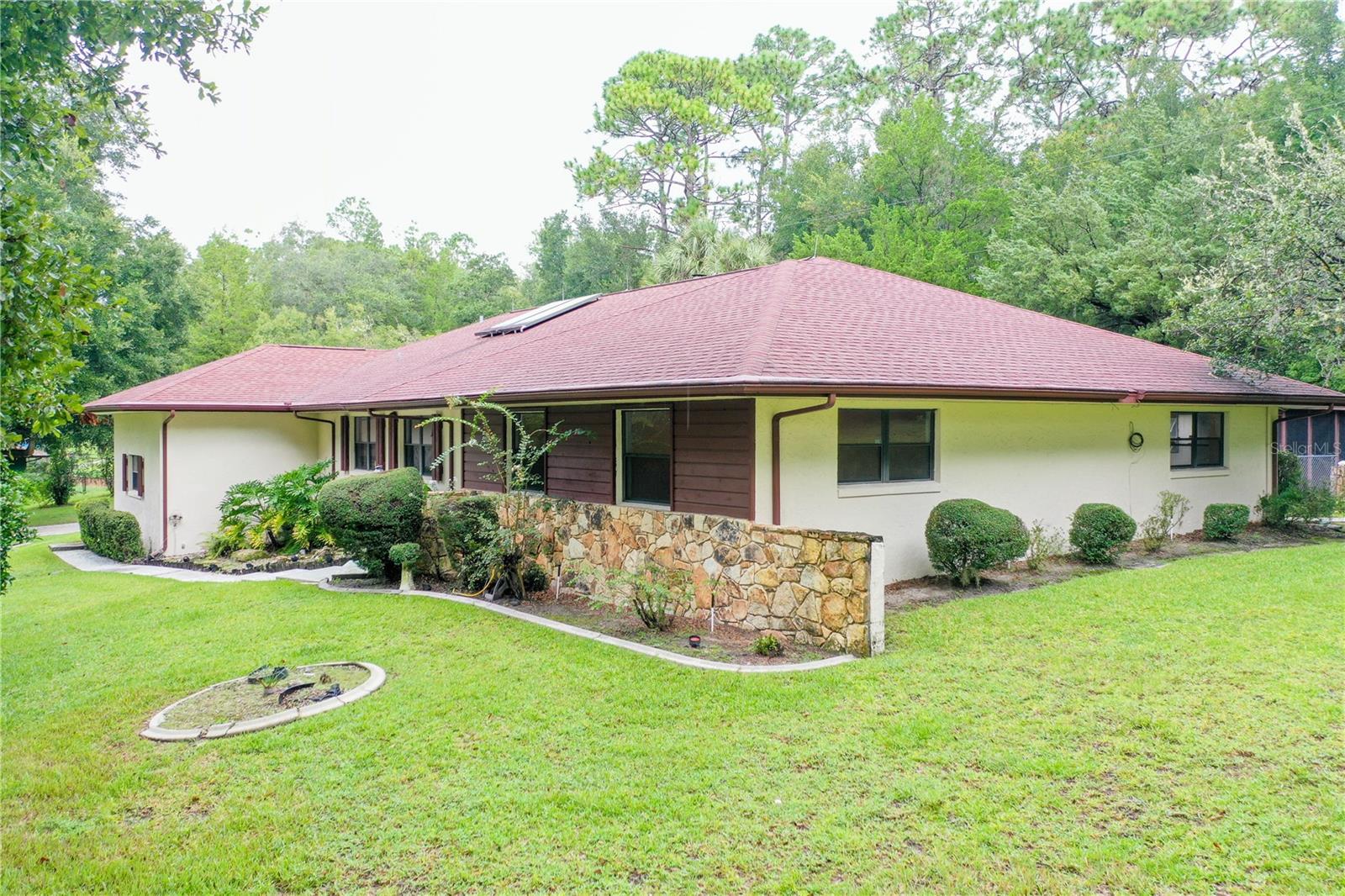9000 204th Circle, Dunnellon, FL 34431
Property Photos

Would you like to sell your home before you purchase this one?
Priced at Only: $385,000
For more Information Call:
Address: 9000 204th Circle, Dunnellon, FL 34431
Property Location and Similar Properties
- MLS#: 843357 ( Residential )
- Street Address: 9000 204th Circle
- Viewed: 14
- Price: $385,000
- Price sqft: $112
- Waterfront: No
- Year Built: 1979
- Bldg sqft: 3448
- Bedrooms: 3
- Total Baths: 3
- Full Baths: 2
- 1/2 Baths: 1
- Garage / Parking Spaces: 2
- Days On Market: 15
- Additional Information
- County: MARION
- City: Dunnellon
- Zipcode: 34431
- Subdivision: Rainbow Springs
- Elementary School: Dunnellon
- Middle School: Dunnellon
- High School: Dunnellon
- Provided by: Keller Williams Cornerstone RE

- DMCA Notice
-
DescriptionWelcome to The Woodlands of Rainbow Springs, a deed restricted community nestled in the natural beauty of North Central Florida. This peaceful neighborhood offers large, wooded lots and a quiet rural feel, all just minutes from downtown Dunnellon and 20 minutes from Ocala. This spacious 3 bedroom, 2.5 bath home sits on a scenic 1.2 acre elevated lot with beautiful landscaping, mature shade trees, and fruit bearing trees including peach, berry, and blueberry varieties. A matching oversized shed with lean to offers excellent storage and multipurpose spaceideal for a workshop, studio, or additional gear. Inside, the 2,310 sq ft split floor plan features a generous kitchen with three pantries, formal dining and living spaces, a cozy family room with wood burning fireplace, and a large enclosed Florida room (adding 480 sq ft of conditioned living space). The primary suite includes a seating area, large walk in closet, ensuite bath with double vanities, and private porch access for those quiet evenings in. French doors open from the master bedroom to the Florida room, blending indoor and outdoor living. The home also includes an oversized 2 car garage with a 240V EV charger, a circular driveway for easy access and extra parking, a 2020 HVAC system, and a 2022 upgraded electrical panel. As a resident of Rainbow Springs, youll enjoy exclusive access to the private Rainbow River Residents Park featuring kayak and canoe launches, a swimming area, pavilions, BBQ grills, and more. The community clubhouse also includes a pool, tennis and pickleball courts, fitness center, billiards, frisbee golf, and an on site restaurant and bar. Come experience peaceful living in The Woodlands of Rainbow Springs, where nature, comfort, and community come together.
Payment Calculator
- Principal & Interest -
- Property Tax $
- Home Insurance $
- HOA Fees $
- Monthly -
For a Fast & FREE Mortgage Pre-Approval Apply Now
Apply Now
 Apply Now
Apply NowFeatures
Building and Construction
- Covered Spaces: 0.00
- Exterior Features: RainGutters, CircularDriveway, RoomForPool
- Flooring: Laminate
- Living Area: 2310.00
- Other Structures: Sheds, Storage, Workshop
- Roof: Asphalt, Shingle
Land Information
- Lot Features: Acreage, Cleared, CornerLot
School Information
- High School: Dunnellon High
- Middle School: Dunnellon Middle
- School Elementary: Dunnellon Elementary
Garage and Parking
- Garage Spaces: 2.00
- Open Parking Spaces: 0.00
- Parking Features: Attached, CircularDriveway, Garage, GarageDoorOpener
Eco-Communities
- Pool Features: None, Community
- Water Source: Well
Utilities
- Carport Spaces: 0.00
- Cooling: CentralAir
- Heating: HeatPump
- Road Frontage Type: PrivateRoad
- Sewer: SepticTank
Finance and Tax Information
- Home Owners Association Fee Includes: MaintenanceStructure, Pools, RecreationFacilities, RoadMaintenance, TennisCourts
- Home Owners Association Fee: 243.00
- Insurance Expense: 0.00
- Net Operating Income: 0.00
- Other Expense: 0.00
- Pet Deposit: 0.00
- Security Deposit: 0.00
- Tax Year: 2023
- Trash Expense: 0.00
Other Features
- Appliances: Dishwasher, ElectricCooktop, ElectricOven, Disposal, Refrigerator, WaterHeater
- Association Name: Rainbow Springs POA
- Association Phone: 352-489-1621
- Interior Features: BeamedCeilings, BreakfastBar, EatInKitchen, Fireplace, JettedTub, LaminateCounters, MainLevelPrimary, PrimarySuite, Pantry, SplitBedrooms, TubShower, UpdatedKitchen, WalkInClosets, FrenchDoorsAtriumDoors
- Legal Description: SEC 14 TWP 16 RGE 18 PLAT BOOK R PAGE 041 RAINBOW SPRINGS 1ST REPLAT BLK 78 LOT 10 AND ALSO A PORTION OF LT 11 BEING MORE PARTICULARLY DESC AS FOLLOWS: BEGIN AT NELY POINT OF LT 10 TH N 87-38-03 W 157.05 FT TH N 77-21-09 E 60.03 FT TH S 78-44-49 E 10 0.28 FT TO POB
- Levels: One
- Area Major: 28
- Occupant Type: Owner
- Parcel Number: 0779920000
- Possession: Closing
- Style: OneStory
- The Range: 0.00
- Topography: Varied
- Views: 14
- Zoning Code: A1
Similar Properties
Nearby Subdivisions
Dunnellon
Hillsdale
Non Sub
None
Not On List
Peaceful Acres
Rainbow Acres
Rainbow Acres 02 69
Rainbow Acres Add 02
Rainbow Acres Sub
Rainbow Acres Un 01
Rainbow Acres Un 04 02 03
Rainbow Acres Un 3
Rainbow Estates
Rainbow Lake Estates
Rainbow Lake Estates Sec B 1st
Rainbow Lakes Estate
Rainbow Lakes Estates
Rainbow Lakes Estates Sec O
Rainbow Spgs
Rainbow Spgs 01 Rep
Rainbow Spgs 04 Rep
Rainbow Springs
Rainbow Springs The Woodlands
Rainbow Springs Woodlands
River Retreats
Romeo
Sec 27 Town 15 Range 18
The Woodlands
Vogt Spgs





























































































