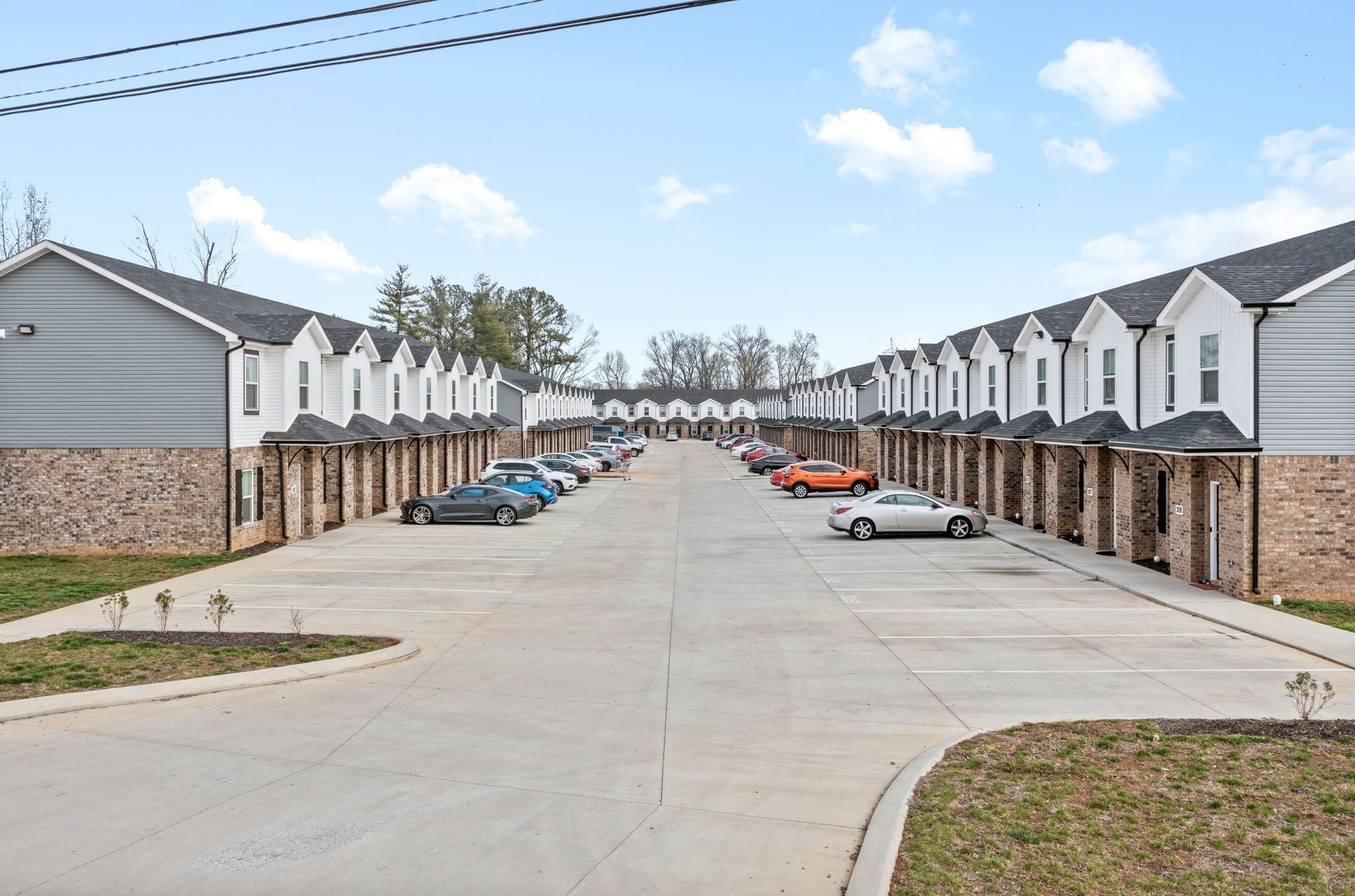6219 Tremont Street, Inverness, FL 34452
Property Photos

Would you like to sell your home before you purchase this one?
Priced at Only: $264,000
For more Information Call:
Address: 6219 Tremont Street, Inverness, FL 34452
Property Location and Similar Properties
- MLS#: 842512 ( Residential )
- Street Address: 6219 Tremont Street
- Viewed: 32
- Price: $264,000
- Price sqft: $138
- Waterfront: No
- Year Built: 2023
- Bldg sqft: 1914
- Bedrooms: 3
- Total Baths: 2
- Full Baths: 2
- Garage / Parking Spaces: 1
- Days On Market: 41
- Additional Information
- County: CITRUS
- City: Inverness
- Zipcode: 34452
- Subdivision: Inverness Highlands West
- Elementary School: Pleasant Grove
- Middle School: Inverness
- High School: Citrus
- Provided by: Tropic Shores Realty

- DMCA Notice
-
DescriptionBetter than new! This 2023 Built home offers upgrades that you typically do not get in a new BUILD such as: FOUR BEDROOMS (one could be utilized as a den or office). 6' WOOD PRIVACY FENCED back yard, Water Softener filtration system, Window shades, Circular concrete driveway and a Washer and dryer. Home boasts an OPEN FLOOR PLAN, pretty Solid surface counter tops, Kitchen island and bathroom counter tops, Like new electric Appliances, LVP Flooring in main areas, carpet in bedrooms, Ceiling fans and windows shades and One car attached garage. The back yard and water filtration system is Privacy fenced. There are FOUR rooms with closets that can be used as Bedrooms or an office or den. Inverness Highlands west is not far from Historic Downtown Inverness, the Hospital, Restaurants, Theater and the county seat. The Public Boat ramp and Lakes are also in close proximity. Call today and make your appointment to see this lovely home before it gets snapped up!
Payment Calculator
- Principal & Interest -
- Property Tax $
- Home Insurance $
- HOA Fees $
- Monthly -
For a Fast & FREE Mortgage Pre-Approval Apply Now
Apply Now
 Apply Now
Apply NowFeatures
Building and Construction
- Covered Spaces: 0.00
- Exterior Features: CircularDriveway, ConcreteDriveway
- Flooring: Carpet, LuxuryVinylPlank
- Living Area: 1565.00
- Roof: Asphalt, Shingle
Land Information
- Lot Features: Flat
School Information
- High School: Citrus High
- Middle School: Inverness Middle
- School Elementary: Pleasant Grove Elementary
Garage and Parking
- Garage Spaces: 1.00
- Open Parking Spaces: 0.00
- Parking Features: Attached, CircularDriveway, Concrete, Driveway, Garage
Eco-Communities
- Pool Features: None
- Water Source: Well
Utilities
- Carport Spaces: 0.00
- Cooling: CentralAir, Electric
- Heating: Central, Electric
- Road Frontage Type: CountyRoad
- Sewer: SepticTank
Finance and Tax Information
- Home Owners Association Fee: 0.00
- Insurance Expense: 0.00
- Net Operating Income: 0.00
- Other Expense: 0.00
- Pet Deposit: 0.00
- Security Deposit: 0.00
- Tax Year: 2024
- Trash Expense: 0.00
Other Features
- Appliances: Dryer, ElectricOven, ElectricRange, MicrowaveHoodFan, Microwave, RangeHood, WaterSoftenerOwned, Washer
- Interior Features: TrayCeilings, PrimarySuite, OpenFloorplan, Pantry, SplitBedrooms, ShowerOnly, SolidSurfaceCounters, SeparateShower, WindowTreatments
- Area Major: 06
- Occupant Type: Owner
- Parcel Number: 1825504
- Possession: Closing
- Style: Contemporary
- The Range: 0.00
- Views: 32
- Zoning Code: MDR
Similar Properties
Nearby Subdivisions
Berkeley Manor
Buckskin Reserve Unrec
Deerwood
Fletcher Heights
Heatherwood
Heatherwood Unit 2
Highland Woods
Indian Hill
Indian Hills
Inverness Highland West
Inverness Highlands
Inverness Highlands South
Inverness Highlands West
Inverness Hlnds West
Inverness Town
Inverness Village
Not Applicable
Not In Hernando
Not On List
Ranches Of Inverness
Ranchesinverness
Royal Oaks
Royal Oaks 2nd Add
Royal Oaks First Add
Royal Oaks Second Add
Unrecorded
















































