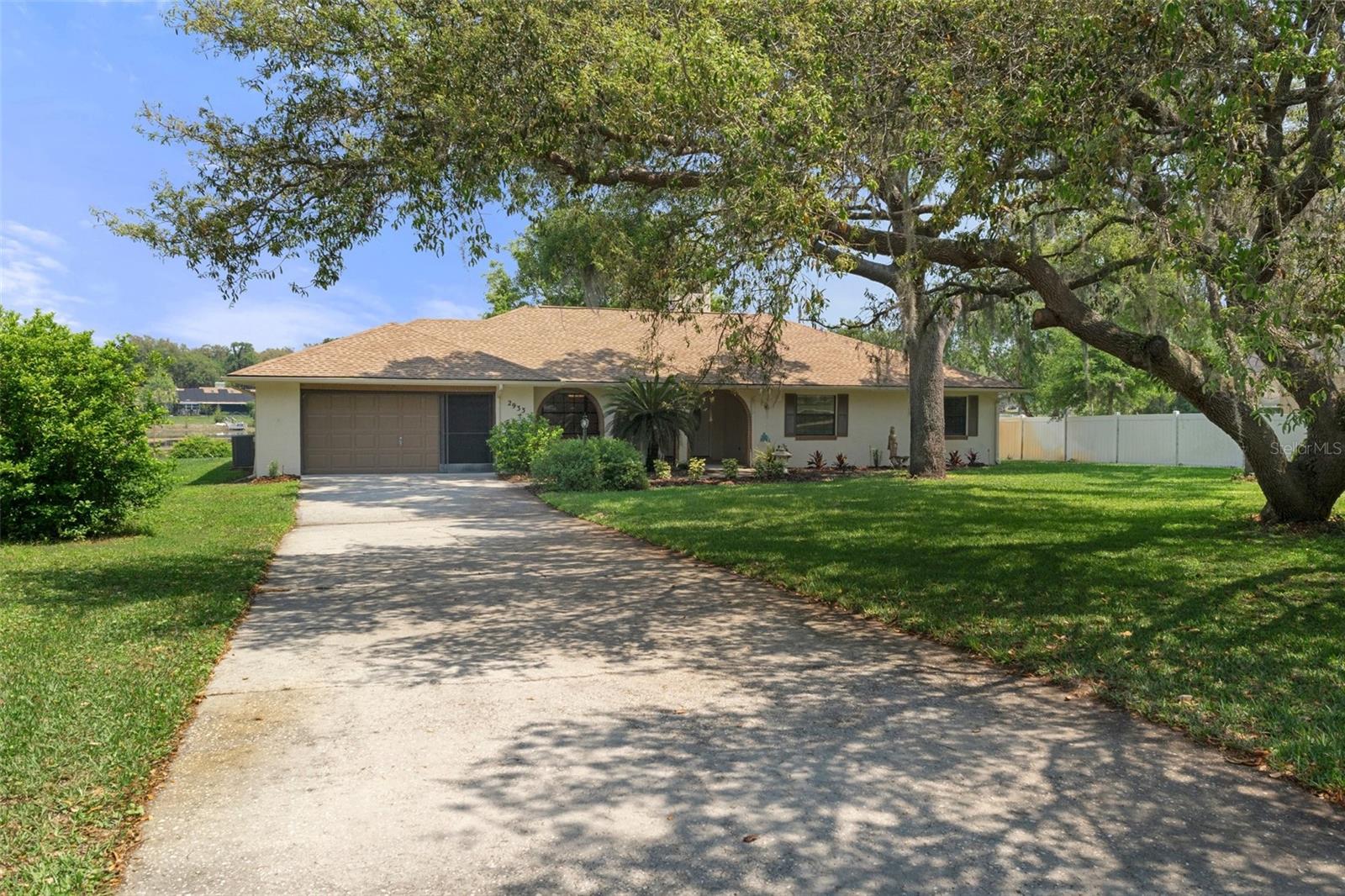3198 Tellico Terrace, Inverness, FL 34450
Property Photos

Would you like to sell your home before you purchase this one?
Priced at Only: $329,000
For more Information Call:
Address: 3198 Tellico Terrace, Inverness, FL 34450
Property Location and Similar Properties
- MLS#: 842282 ( Residential )
- Street Address: 3198 Tellico Terrace
- Viewed: 244
- Price: $329,000
- Price sqft: $125
- Waterfront: No
- Year Built: 1997
- Bldg sqft: 2642
- Bedrooms: 3
- Total Baths: 2
- Full Baths: 2
- Garage / Parking Spaces: 2
- Days On Market: 48
- Additional Information
- County: CITRUS
- City: Inverness
- Zipcode: 34450
- Subdivision: Inverness Golf Estate
- Elementary School: Inverness Primary
- Middle School: Inverness
- High School: Citrus
- Provided by: Tropic Shores Realty

- DMCA Notice
-
DescriptionThis is the perfect home...if you are a golfer, even if you don't golf this home is PERFECT ! Just a stones throw from the Inverness Golf and Country Club, but with none of the hassles of living on the course and deed restrictions. The home is located on a small lot so your don't have to spend your days outside doing yard work. This beautifully maintained community shows pride of ownership with no restrictions. At the end of your street is the Tsala Apopka Chain of Lakes. This gorgeous home offers 3 bedrooms, 2 baths and a lovely back lanai. Two He Sheds grace the back yard. This is the absolute Perfect home for someone COULD IT BE YOU ??
Payment Calculator
- Principal & Interest -
- Property Tax $
- Home Insurance $
- HOA Fees $
- Monthly -
For a Fast & FREE Mortgage Pre-Approval Apply Now
Apply Now
 Apply Now
Apply NowFeatures
Building and Construction
- Covered Spaces: 0.00
- Exterior Features: Landscaping, ConcreteDriveway
- Flooring: EngineeredHardwood, Tile
- Living Area: 1666.00
- Roof: Asphalt, Shingle
Land Information
- Lot Features: Cleared
School Information
- High School: Citrus High
- Middle School: Inverness Middle
- School Elementary: Inverness Primary
Garage and Parking
- Garage Spaces: 2.00
- Open Parking Spaces: 0.00
- Parking Features: Attached, Concrete, Driveway, Garage, GarageDoorOpener
Eco-Communities
- Pool Features: None
- Water Source: Public
Utilities
- Carport Spaces: 0.00
- Cooling: CentralAir
- Heating: HeatPump
- Road Frontage Type: CountyRoad
- Sewer: PublicSewer
- Utilities: HighSpeedInternetAvailable
Finance and Tax Information
- Home Owners Association Fee: 0.00
- Insurance Expense: 0.00
- Net Operating Income: 0.00
- Other Expense: 0.00
- Pet Deposit: 0.00
- Security Deposit: 0.00
- Tax Year: 2024
- Trash Expense: 0.00
Other Features
- Appliances: Dryer, Dishwasher, Microwave, Oven, Range, Refrigerator, Washer
- Interior Features: Attic, CathedralCeilings, PrimarySuite, Pantry, PullDownAtticStairs, SplitBedrooms, ShowerOnly, SolidSurfaceCounters, SolarTubes, SeparateShower, UpdatedKitchen, WalkInClosets, WoodCabinets, WindowTreatments, SlidingGlassDoors
- Legal Description: INVERNESS GOLF ESTATES PB 14 PG 32 LOT 25 BLK I
- Levels: One
- Area Major: 03
- Occupant Type: Vacant
- Parcel Number: 2599839
- Possession: Closing
- Style: Contemporary, OneStory
- The Range: 0.00
- Views: 244
- Zoning Code: PDR
Similar Properties
Nearby Subdivisions
Allens
Anglers Landing Phase 1-6
Archwood Est.
Barnes Sub
Bay Meadows At Seven Lakes
Broyhill Est.
City Of Inverness
Davis Lake Estates
Davis Lake Golf Est.
Davis Lake Golf Estates
East Cove
Gospel Island Homesites
Gospel Isle Est.
Hampton Woods
Hickory Hill Retreats
Inverness Golf Estate
Inverness Highlands
Inverness Highlands South
Inverness Highlands West
Inverness Shores
La Belle Add
Labelle
Lake Est.
Lake Tsala Gardens
Lochshire Park
Moorings At Point O Woods
Not In Hernando
Oaklee Grove Condo
Parker Brothers Lakeside
Point O Woods
Pritchard Island
Riverside Gardens
Rosemont
Rutland Est.
Seven Lakes Park
Seven Lakes Park Add 02
Shadow Wood
Sherwood Acres
Sherwood Forest
The Moorings At Point O Woods
Tompkinsville Add
Whispering Pines Villas
Woodmere












































