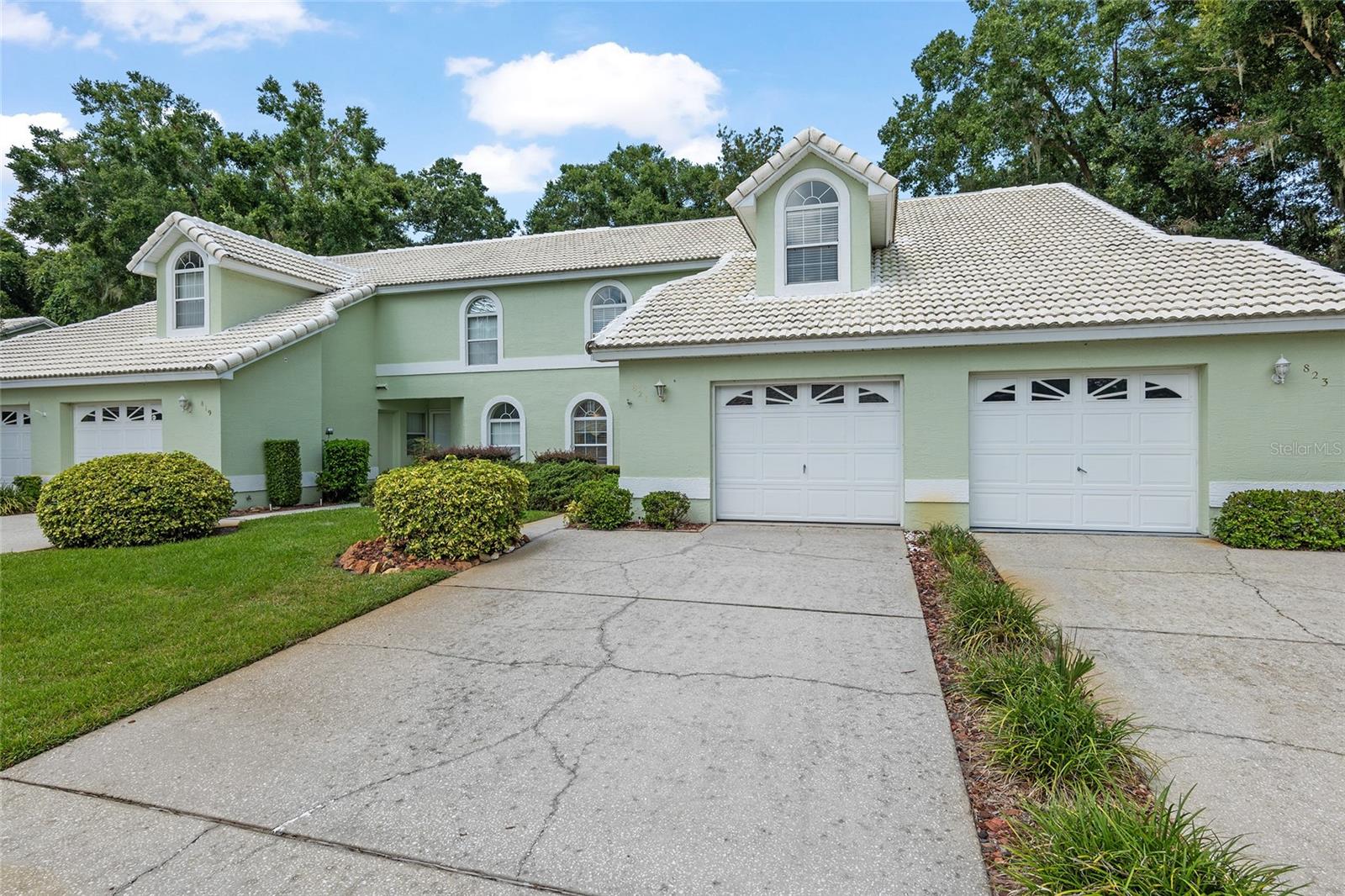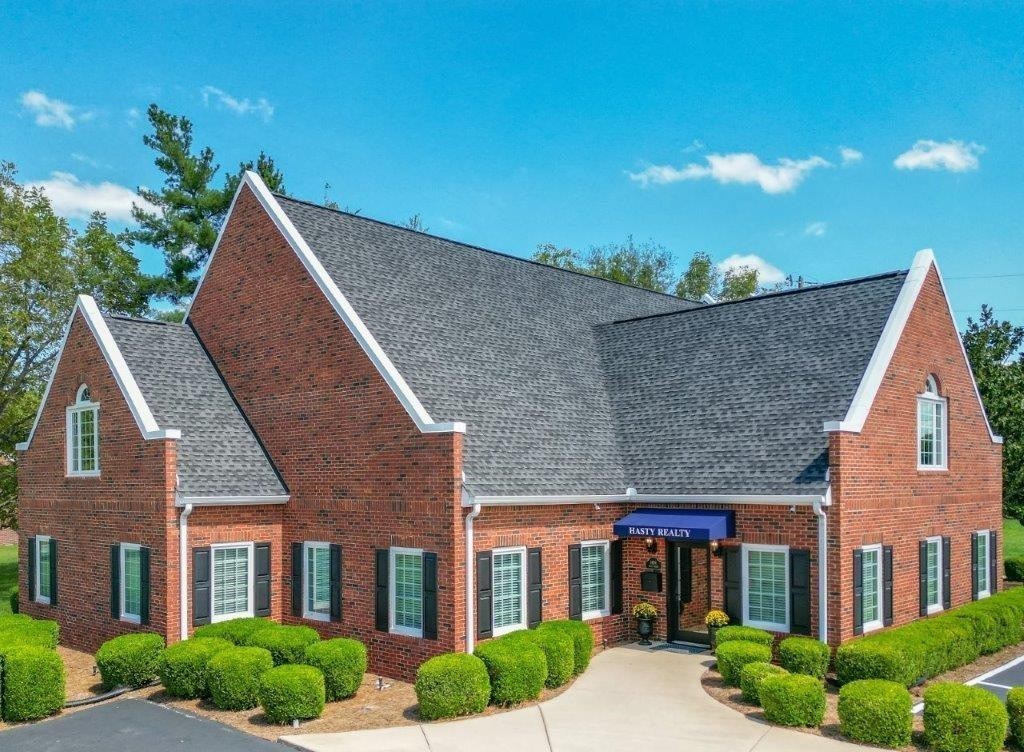247 Bittern Loop, Inverness, FL 34453
Property Photos

Would you like to sell your home before you purchase this one?
Priced at Only: $216,350
For more Information Call:
Address: 247 Bittern Loop, Inverness, FL 34453
Property Location and Similar Properties
- MLS#: 823927 ( Residential )
- Street Address: 247 Bittern Loop
- Viewed: 102
- Price: $216,350
- Price sqft: $130
- Waterfront: No
- Year Built: 2023
- Bldg sqft: 1658
- Bedrooms: 3
- Total Baths: 3
- Full Baths: 2
- 1/2 Baths: 1
- Garage / Parking Spaces: 1
- Days On Market: 706
- Additional Information
- Geolocation: 28.8561 / -82.3274
- County: CITRUS
- City: Inverness
- Zipcode: 34453
- Subdivision: Wyld Palms
- Elementary School: Hernando
- Middle School: Inverness
- High School: Citrus
- Provided by: Adams Homes Inc.

- DMCA Notice
-
DescriptionThe blue heron townhouse located in " the premier lakeside, gated community of wyld palms. Experience the luxury of maintenance free living in this brand new block construction townhouse. This thoughtfully modern design floor plan combines style and functionality, with great curb appeal with the landscape and extended driveway. The welcoming entryway showcases the tall ceiling, gleaming ceramic wood look tile flooring, with plenty of natural lighting throughout. The one car garage is to the left side, there is a coat closet, and a half bath down the hall for your convenience. The kitchen will not disappoint, the abundance of upgraded wood cabinets with classic crown molding, plenty of counter space, a pantry closet, and a stainless steel pkg. The impressive extended island/breakfast bar overlooks the spacious living & dining room. Step out to your extended lanai, this outside area is great for relaxation and entertaining, while enjoying your beautiful back yard. The upstairs has an open spit floor plan, the primary suite is your tranquil oasis, there is a large walk in closet with shelving for your organization. The spa inspired ensuite has dual sinks, a large glass enclosed tile shower. There are two additional guest bedrooms and a guest bathroom w/ dual sink, a deep soaking tub/shower combo. The laundry room is conveniently located on the 2nd level. This community has a state of the art clubhouse, with a modern swimming facility, gym, and grilling area. Located just minutes from the historic downtown inverness, near shopping, restaurants, boating, golf, entertainment, medical facilities and much more. Very low hoa fees! Ask about the buyer incentives, with preferred lenders low interest rates & paid closing cost! Note:if you are concerned about the stairs, there are chair lifts that could be installed, at a very low cost to you after you purchase the townhouse, we will provide this information to you. Note: this townhouse was partially staged.
Payment Calculator
- Principal & Interest -
- Property Tax $
- Home Insurance $
- HOA Fees $
- Monthly -
For a Fast & FREE Mortgage Pre-Approval Apply Now
Apply Now
 Apply Now
Apply NowFeatures
Building and Construction
- Covered Spaces: 0.00
- Exterior Features: Landscaping, Lighting, ConcreteDriveway
- Flooring: Carpet, Tile
- Living Area: 1658.00
- Roof: Asphalt, Shingle
Land Information
- Lot Features: Cleared
School Information
- High School: Citrus High
- Middle School: Inverness Middle
- School Elementary: Hernando Elementary
Garage and Parking
- Garage Spaces: 1.00
- Open Parking Spaces: 0.00
- Parking Features: Attached, Concrete, Driveway, Garage
Eco-Communities
- Pool Features: None, Community
- Water Source: Public
Utilities
- Carport Spaces: 0.00
- Cooling: CentralAir, Electric
- Heating: HeatPump
- Road Frontage Type: PrivateRoad
- Sewer: PublicSewer
Finance and Tax Information
- Home Owners Association Fee Includes: MaintenanceGrounds, Pools, RecreationFacilities, ReserveFund, RoadMaintenance, StreetLights
- Home Owners Association Fee: 213.13
- Insurance Expense: 0.00
- Net Operating Income: 0.00
- Other Expense: 0.00
- Pet Deposit: 0.00
- Security Deposit: 0.00
- Tax Year: 2023
- Trash Expense: 0.00
Other Features
- Appliances: Dishwasher, ElectricOven, ElectricRange, Disposal, MicrowaveHoodFan, Microwave
- Association Name: Adams Homes HOA
- Interior Features: Attic, DualSinks, HighCeilings, LaminateCounters, PrimarySuite, Pantry, PullDownAtticStairs, SplitBedrooms, ShowerOnly, SeparateShower, TubShower, UpperLevelPrimary, VaultedCeilings, WalkInClosets, WoodCabinets
- Area Major: 07
- Occupant Type: Vacant
- Parcel Number: 3526436
- Possession: Closing
- Style: MultiLevel
- The Range: 0.00
- Views: 102
- Zoning Code: PDR
Similar Properties
Nearby Subdivisions






































































